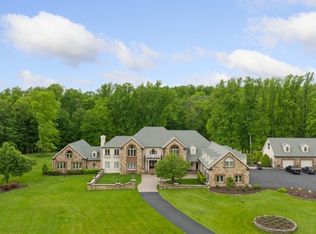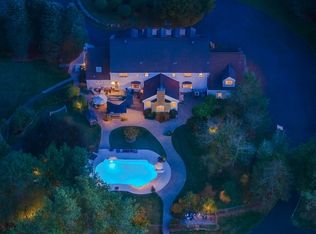Your estate awaits you. Convienietly located near major highways & 1 hour from NYC. Close to NJ's best farmland, restaurants and golf courses. This 6 BR, 7 full, 2 half bath home sits on Green Twp most prestigious street. The long driveway leads up to the breathtaking grounds with IG pool and cabana. A stately LR has custom woodworking & a marble frpl. Family rm is 2 story high and has lots of natural light from the palladium windows, and a stunning stone frpl, wd ceilings and wet bar. Great home office. Gourmet kitchen with new sub zero ref/frzr and wall ovens. Large MBR suite. Home has media rm for all our entertaining needs. Home gym and game room. There is a full living area over the detached garage that is home to a fully equipped in law suite.
This property is off market, which means it's not currently listed for sale or rent on Zillow. This may be different from what's available on other websites or public sources.

