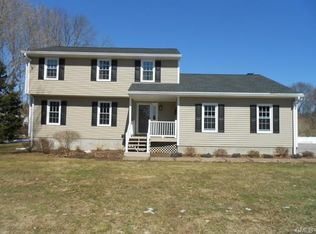Looking for true one level living conveniently located to shopping and Route 25 connector? Designed to feature a traditional yet open floor plan, this home features a kitchen with maple cabinetry, granite tops, younger stainless steel appliances and a center island. Generously sized master bedroom has two double closets and full bath (addition to home in 2001). Newer carpeting. Main level laundry room. Central Air. HW heater new 2017. Maintenance free vinyl siding. Level lot on cul de sac street. Owner uses shed for storage but shed is "as is."
This property is off market, which means it's not currently listed for sale or rent on Zillow. This may be different from what's available on other websites or public sources.
