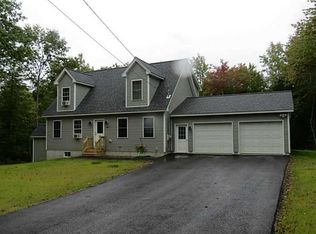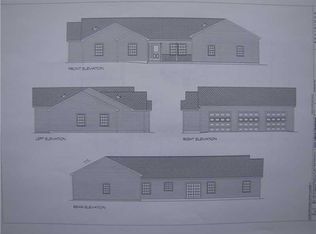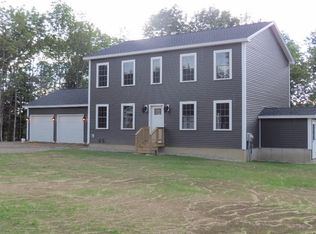UNDER CONSTRUCTION: Brand new CAPE loaded w/nice features. 3BR, 3BA, Maple kit w/center isl, pretty HW/ceramic flrs, formal DR, open concept, very elegant, lrg Master w/BA, paved dr, private. New subdivision. Bldg pkgs avail w/other lots. PICS OF SIMILAR.
This property is off market, which means it's not currently listed for sale or rent on Zillow. This may be different from what's available on other websites or public sources.


