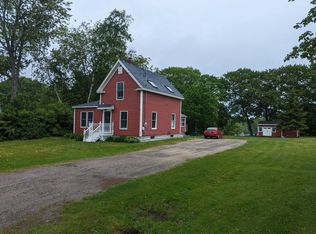Closed
$305,000
29 Penobscot Avenue, Howland, ME 04448
5beds
2,650sqft
Single Family Residence
Built in 1900
1.47 Acres Lot
$313,900 Zestimate®
$115/sqft
$2,426 Estimated rent
Home value
$313,900
$207,000 - $474,000
$2,426/mo
Zestimate® history
Loading...
Owner options
Explore your selling options
What's special
This graceful 1900s cozy farmhouse showcases historical features of an early period that will impress anyone who loves the character of ornate wood, curved walls, arches, and so much more. It has been carefully and lovingly cared for as it's been in the same family for over 60 years. The spacious eat-in kitchen offers a breakfast nook. The formal dining room and living room will transport you to the days gone by and immerse you with the warmth and charm of high ceilings, wide wood molding, wood floors, curved walls, and arches over bay windows. The large den with glass sliders to the lawned backyard offers a brick hearth and glass-faced woodstove to cozy up to with a book on those fall or winter days. A plumbed area on the second floor is ready for an additional bathroom if so desired. The ornate wood trim and front porch accent the front exterior while expressing the grandeur of the architecture. An in-law apartment, oversized shop/garage, walk-up attic, and raised gardens make this an excellent home for living, vacationing, or B & B: nearly 1.5 acres and almost 250' of river frontage. The meandering Penobscot River is deeply rooted in Maine history and offers fishing, boating, and wildlife. There is even a family of eagles nearby. Just a half hour to the city of Bangor or an hour to Baxter State Park and many nearby lakes with public beaches and boat launches make outdoor recreation opportunities abundant. You will love this home and town if you want to experience a slower pace, less hustle and bustle, and have a home that transcends you back in time.
Zillow last checked: 8 hours ago
Listing updated: March 13, 2025 at 11:05am
Listed by:
NextHome Experience
Bought with:
EXP Realty
Source: Maine Listings,MLS#: 1599991
Facts & features
Interior
Bedrooms & bathrooms
- Bedrooms: 5
- Bathrooms: 2
- Full bathrooms: 2
Primary bedroom
- Features: Closet
- Level: Second
- Area: 196 Square Feet
- Dimensions: 14 x 14
Bedroom 1
- Level: First
- Area: 196 Square Feet
- Dimensions: 14 x 14
Bedroom 3
- Features: Closet
- Level: Second
- Area: 195 Square Feet
- Dimensions: 15 x 13
Bedroom 4
- Level: Second
- Area: 121 Square Feet
- Dimensions: 11 x 11
Den
- Features: Heat Stove
- Level: First
- Area: 208.6 Square Feet
- Dimensions: 14.9 x 14
Dining room
- Features: Dining Area
- Level: First
- Area: 165 Square Feet
- Dimensions: 16.5 x 10
Dining room
- Features: Formal
- Level: First
- Area: 179.8 Square Feet
- Dimensions: 14.5 x 12.4
Dining room
- Features: Dining Area
- Level: Second
- Area: 156 Square Feet
- Dimensions: 13 x 12
Kitchen
- Features: Breakfast Nook, Eat-in Kitchen, Pantry
- Level: First
- Area: 144 Square Feet
- Dimensions: 12 x 12
Kitchen
- Level: Second
- Area: 104 Square Feet
- Dimensions: 13 x 8
Living room
- Features: Formal
- Level: First
- Area: 215.9 Square Feet
- Dimensions: 17 x 12.7
Living room
- Level: Second
- Area: 225 Square Feet
- Dimensions: 15 x 15
Mud room
- Level: Second
- Area: 88 Square Feet
- Dimensions: 11 x 8
Heating
- Baseboard, Hot Water, Zoned
Cooling
- None
Appliances
- Included: Dishwasher, Electric Range, Refrigerator
Features
- 1st Floor Bedroom, Attic, In-Law Floorplan, Pantry, Shower, Storage
- Flooring: Carpet, Laminate, Tile, Vinyl, Wood
- Windows: Double Pane Windows
- Basement: Interior Entry,Dirt Floor,Full,Brick/Mortar
- Has fireplace: No
Interior area
- Total structure area: 2,650
- Total interior livable area: 2,650 sqft
- Finished area above ground: 2,650
- Finished area below ground: 0
Property
Parking
- Total spaces: 2
- Parking features: Paved, 11 - 20 Spaces, On Site, Detached, Storage
- Garage spaces: 2
Features
- Patio & porch: Porch
- Has view: Yes
- View description: Scenic
- Body of water: Penobscot River
- Frontage length: Waterfrontage: 246,Waterfrontage Owned: 246
Lot
- Size: 1.47 Acres
- Features: City Lot, Level, Open Lot, Sidewalks, Landscaped
Details
- Additional structures: Outbuilding, Shed(s)
- Parcel number: HOWLMU02L032
- Zoning: residential shorelan
- Other equipment: Internet Access Available
Construction
Type & style
- Home type: SingleFamily
- Architectural style: Farmhouse,New Englander,Victorian
- Property subtype: Single Family Residence
Materials
- Wood Frame, Wood Siding
- Foundation: Granite, Brick/Mortar
- Roof: Shingle
Condition
- Year built: 1900
Utilities & green energy
- Electric: Circuit Breakers
- Sewer: Public Sewer
- Water: Public
- Utilities for property: Utilities On
Community & neighborhood
Location
- Region: Howland
Other
Other facts
- Road surface type: Paved
Price history
| Date | Event | Price |
|---|---|---|
| 3/13/2025 | Sold | $305,000-6.2%$115/sqft |
Source: | ||
| 2/21/2025 | Pending sale | $325,000-7.1%$123/sqft |
Source: | ||
| 2/5/2025 | Price change | $349,900+7.7%$132/sqft |
Source: | ||
| 10/16/2024 | Price change | $325,000-4.4%$123/sqft |
Source: | ||
| 8/23/2024 | Price change | $339,900-2.9%$128/sqft |
Source: | ||
Public tax history
| Year | Property taxes | Tax assessment |
|---|---|---|
| 2024 | $5,148 -4.8% | $245,160 |
| 2023 | $5,406 +24.7% | $245,160 +38.5% |
| 2022 | $4,336 +7% | $176,980 +0.9% |
Find assessor info on the county website
Neighborhood: 04448
Nearby schools
GreatSchools rating
- 7/10Enfield Station Elementary SchoolGrades: PK-5Distance: 3.3 mi
- 4/10Hichborn Middle SchoolGrades: 6-8Distance: 0.3 mi
- 3/10Penobscot Valley High SchoolGrades: 9-12Distance: 0.3 mi

Get pre-qualified for a loan
At Zillow Home Loans, we can pre-qualify you in as little as 5 minutes with no impact to your credit score.An equal housing lender. NMLS #10287.
