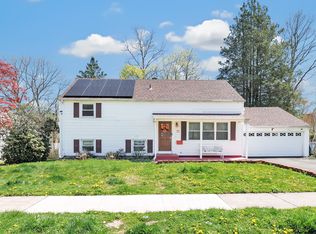Sold for $380,000
$380,000
29 Pembroke Road, Hamden, CT 06514
4beds
1,760sqft
Single Family Residence
Built in 1957
10,018.8 Square Feet Lot
$390,000 Zestimate®
$216/sqft
$3,287 Estimated rent
Home value
$390,000
$347,000 - $437,000
$3,287/mo
Zestimate® history
Loading...
Owner options
Explore your selling options
What's special
Wonderful split-level home on a quiet street in the heart of Dunbar Hill! Flexible floor plan and tons of updates make this home unique! The main level consists of a Living Room or Dining Room option and a beautiful remodeled Kitchen with breakfast bar, granite countertops, and stainless appliances. Half a level down is a flex space, perfect for a Family Room/Den, Bedroom/Office, plus a remodeled Full Bathroom. Upstairs are three generous Bedrooms including a huge Primary with vaulted ceilings and walk-in closet plus another remodeled Full Bathroom. The finished Basement offers even more livable space and is not included in the square footage. Outside, the level yard has an oversized, ground-level deck and is perfect for playing, entertaining, or relaxing. Updates and amenities include: gas boiler(2022), new roof (2023), domestic hot water, thermopane windows, solar panels with Power Purchase Agreement contract, and vinyl siding. Ideally located in a low-traffic neighborhood yet close to shopping, restaurants, and highways. Minutes to downtown New Haven and local universities! 29 Pembroke is the perfect place to call home! ***HIGHEST & BEST offer deadline is Monday, 6/23/2025, at 11:00am.***
Zillow last checked: 8 hours ago
Listing updated: July 24, 2025 at 07:40am
Listed by:
Jill Nathanson-Zaengel 203-687-8277,
Press/Cuozzo Realtors 203-288-1900
Bought with:
Karoline Lindsay, RES.0833335
BHGRE Gaetano Marra Homes
Source: Smart MLS,MLS#: 24104569
Facts & features
Interior
Bedrooms & bathrooms
- Bedrooms: 4
- Bathrooms: 2
- Full bathrooms: 2
Primary bedroom
- Features: Vaulted Ceiling(s)
- Level: Upper
- Area: 360 Square Feet
- Dimensions: 18 x 20
Bedroom
- Level: Upper
- Area: 170 Square Feet
- Dimensions: 10 x 17
Bedroom
- Level: Upper
- Area: 154 Square Feet
- Dimensions: 11 x 14
Bedroom
- Level: Lower
- Area: 140 Square Feet
- Dimensions: 10 x 14
Dining room
- Features: Bay/Bow Window
- Level: Upper
- Area: 220 Square Feet
- Dimensions: 11 x 20
Kitchen
- Features: Remodeled, Granite Counters, Quartz Counters
- Level: Main
- Area: 200 Square Feet
- Dimensions: 10 x 20
Living room
- Level: Lower
- Area: 247 Square Feet
- Dimensions: 13 x 19
Heating
- Hot Water, Natural Gas
Cooling
- Wall Unit(s), Window Unit(s)
Appliances
- Included: Refrigerator, Oven/Range, Microwave, Dishwasher, Gas Water Heater, Tankless Water Heater
- Laundry: Lower Level
Features
- Open Floorplan
- Doors: Storm Door(s)
- Windows: Thermopane Windows
- Basement: Partial,Partially Finished
- Attic: Pull Down Stairs
- Has fireplace: No
Interior area
- Total structure area: 1,760
- Total interior livable area: 1,760 sqft
- Finished area above ground: 1,760
Property
Parking
- Total spaces: 2
- Parking features: Attached, Garage Door Opener
- Attached garage spaces: 2
Features
- Levels: Multi/Split
- Patio & porch: Deck
Lot
- Size: 10,018 sqft
- Features: Level
Details
- Parcel number: 1136794
- Zoning: R4
Construction
Type & style
- Home type: SingleFamily
- Architectural style: Split Level
- Property subtype: Single Family Residence
Materials
- Vinyl Siding
- Foundation: Concrete Perimeter
- Roof: Asphalt
Condition
- New construction: No
- Year built: 1957
Utilities & green energy
- Sewer: Public Sewer
- Water: Public
Green energy
- Energy efficient items: Doors, Windows
- Energy generation: Solar
Community & neighborhood
Community
- Community features: Library, Medical Facilities, Park, Playground, Private School(s)
Location
- Region: Hamden
- Subdivision: Dunbar Hill
Price history
| Date | Event | Price |
|---|---|---|
| 7/24/2025 | Sold | $380,000+4.1%$216/sqft |
Source: | ||
| 7/1/2025 | Pending sale | $365,000$207/sqft |
Source: | ||
| 6/20/2025 | Listed for sale | $365,000+6.1%$207/sqft |
Source: | ||
| 10/21/2022 | Sold | $344,000+5.8%$195/sqft |
Source: | ||
| 10/17/2022 | Contingent | $325,000$185/sqft |
Source: | ||
Public tax history
| Year | Property taxes | Tax assessment |
|---|---|---|
| 2025 | $12,892 +68.9% | $248,500 +81% |
| 2024 | $7,634 -1.4% | $137,270 |
| 2023 | $7,739 +1.6% | $137,270 |
Find assessor info on the county website
Neighborhood: 06514
Nearby schools
GreatSchools rating
- 5/10Dunbar Hill SchoolGrades: PK-6Distance: 0.4 mi
- 4/10Hamden Middle SchoolGrades: 7-8Distance: 2.1 mi
- 4/10Hamden High SchoolGrades: 9-12Distance: 1.3 mi
Schools provided by the listing agent
- Elementary: Dunbar Hill
- Middle: Hamden
- High: Hamden
Source: Smart MLS. This data may not be complete. We recommend contacting the local school district to confirm school assignments for this home.
Get pre-qualified for a loan
At Zillow Home Loans, we can pre-qualify you in as little as 5 minutes with no impact to your credit score.An equal housing lender. NMLS #10287.
Sell for more on Zillow
Get a Zillow Showcase℠ listing at no additional cost and you could sell for .
$390,000
2% more+$7,800
With Zillow Showcase(estimated)$397,800
