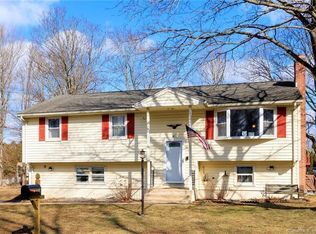Sold for $272,000
$272,000
29 Pemberton Road, Windham, CT 06226
3beds
1,510sqft
Single Family Residence
Built in 1968
8,276.4 Square Feet Lot
$302,700 Zestimate®
$180/sqft
$2,098 Estimated rent
Home value
$302,700
$288,000 - $318,000
$2,098/mo
Zestimate® history
Loading...
Owner options
Explore your selling options
What's special
1510 TOTAL SQFT - MOVE-IN READY! This very well-cared-for raised ranch is finished on both levels, the main level has 880 sq ft, and the lower level has an additional 630 sq ft and is located on a quiet cul-de-sac close to all town amenities, Eastern Connecticut State University (ECSU) and University of Connecticut (UCONN Storrs Campus). The main floor has 3 bedrooms, an updated kitchen and bathroom, and a combined living/dining area that leads out to a large deck for entertaining with beautiful landscaped views and country stonewalls. The fully finished lower level offers a laundry room, a large open rec room with a chimney and steel liner for a pellet or wood stove. An additional room on the lower level has two closets and a half bath that can be easily converted into a full bath and could be used as a forth bedroom, den or office. The walk-out basement leads to a private fenced-in yard. A new boiler was installed in April 2023. Many updates to this home include: central heat and A/C, roof, windows, bathrooms, kitchen cabinets, appliances, vinyl flooring, and tile. Additionally, this home has covered gutters and heated wires and the updated 200 amp panel box has generator hookups ready to use in an emergency. Two outdoor sheds one stand alone and one attached to the garage offer additional storage. Newly painted bedrooms, bathrooms, upstairs family room, and lower level makes this a joy to show! Agent/Owner
Zillow last checked: 8 hours ago
Listing updated: August 31, 2023 at 01:39pm
Listed by:
Sara Hassler 860-336-1179,
eXp Realty 866-828-3951
Bought with:
Tony Walstra, RES.0800310
William Pitt Sotheby's Int'l
Source: Smart MLS,MLS#: 170577516
Facts & features
Interior
Bedrooms & bathrooms
- Bedrooms: 3
- Bathrooms: 2
- Full bathrooms: 1
- 1/2 bathrooms: 1
Bedroom
- Level: Main
- Area: 71.89 Square Feet
- Dimensions: 7.9 x 9.1
Bedroom
- Level: Main
- Area: 88.16 Square Feet
- Dimensions: 7.6 x 11.6
Bedroom
- Level: Main
- Area: 110.4 Square Feet
- Dimensions: 9.6 x 11.5
Bathroom
- Level: Main
- Area: 64.6 Square Feet
- Dimensions: 6.8 x 9.5
Bathroom
- Level: Lower
- Area: 29.89 Square Feet
- Dimensions: 4.9 x 6.1
Family room
- Level: Lower
- Area: 224 Square Feet
- Dimensions: 11.2 x 20
Kitchen
- Level: Main
- Area: 77.35 Square Feet
- Dimensions: 8.5 x 9.1
Living room
- Level: Main
- Area: 224 Square Feet
- Dimensions: 11.2 x 20
Other
- Level: Lower
- Area: 55.18 Square Feet
- Dimensions: 6.2 x 8.9
Rec play room
- Level: Lower
- Area: 83.53 Square Feet
- Dimensions: 8.11 x 10.3
Heating
- Hydro Air, Oil
Cooling
- Central Air
Appliances
- Included: Electric Range, Refrigerator, Water Heater, Electric Water Heater
- Laundry: Lower Level
Features
- Basement: Full,Finished,Heated,Cooled,Liveable Space
- Attic: Pull Down Stairs,Storage
- Has fireplace: No
Interior area
- Total structure area: 1,510
- Total interior livable area: 1,510 sqft
- Finished area above ground: 880
- Finished area below ground: 630
Property
Parking
- Total spaces: 1
- Parking features: Attached, Private, Asphalt
- Attached garage spaces: 1
- Has uncovered spaces: Yes
Features
- Patio & porch: Deck
Lot
- Size: 8,276 sqft
- Features: Cul-De-Sac
Details
- Additional structures: Shed(s)
- Parcel number: 1728336
- Zoning: R4
- Other equipment: Generator Ready
Construction
Type & style
- Home type: SingleFamily
- Architectural style: Ranch
- Property subtype: Single Family Residence
Materials
- Wood Siding
- Foundation: Concrete Perimeter, Raised
- Roof: Asphalt
Condition
- New construction: No
- Year built: 1968
Utilities & green energy
- Sewer: Public Sewer
- Water: Public
Community & neighborhood
Location
- Region: Willimantic
- Subdivision: Willimantic
Price history
| Date | Event | Price |
|---|---|---|
| 8/31/2023 | Sold | $272,000-1.1%$180/sqft |
Source: | ||
| 7/20/2023 | Pending sale | $274,900$182/sqft |
Source: | ||
| 7/18/2023 | Price change | $274,900-6.8%$182/sqft |
Source: | ||
| 7/6/2023 | Price change | $295,000-4.8%$195/sqft |
Source: | ||
| 6/14/2023 | Listed for sale | $310,000+260.5%$205/sqft |
Source: | ||
Public tax history
| Year | Property taxes | Tax assessment |
|---|---|---|
| 2025 | $4,857 -0.1% | $162,710 |
| 2024 | $4,863 +32.7% | $162,710 +72.3% |
| 2023 | $3,665 +2.7% | $94,430 |
Find assessor info on the county website
Neighborhood: 06226
Nearby schools
GreatSchools rating
- 5/10Charles High Barrows Stem AcademyGrades: K-8Distance: 2.2 mi
- 2/10Windham High SchoolGrades: 9-12Distance: 1.8 mi
- 4/10Windham Middle SchoolGrades: 6-8Distance: 2 mi
Schools provided by the listing agent
- Elementary: Windham Center
- High: Windham
Source: Smart MLS. This data may not be complete. We recommend contacting the local school district to confirm school assignments for this home.
Get pre-qualified for a loan
At Zillow Home Loans, we can pre-qualify you in as little as 5 minutes with no impact to your credit score.An equal housing lender. NMLS #10287.
Sell with ease on Zillow
Get a Zillow Showcase℠ listing at no additional cost and you could sell for —faster.
$302,700
2% more+$6,054
With Zillow Showcase(estimated)$308,754
