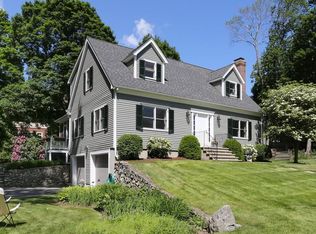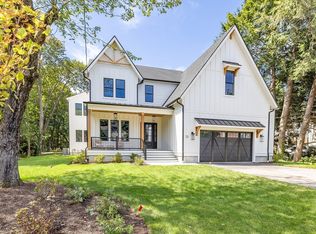Amazing Custom Colonial located in a fab location on the Southside of Wayland. Meticulously designed by architect owner and custom-built, combining period charm with modern amenities. Home designed with a spaciousness and openness you can see and feel the minute you walk into the grand entrance and sun-filled rooms, perfection. 1st floor features gourmet kitchen w/ large island and eat-in area. Living room, Formal dining room, bath, and deck overlooking the back yard. 2nd floor has Master and Guest Bedroom, both en-suite, and across the landing, 2 more Jack and Jill bedrooms with shared bath. The lower level gets lots of light. Designed for privacy, and flexibility of use, with a kitchenette and bath, could be Au pair suite or in-law apartment. The main LL room can be used as an exercise room, entertainment room, or bedroom. Walkout to patio and the tranquility and privacy of the backyard. Easy commute East or West. Near major shopping centers, parks, schools.
This property is off market, which means it's not currently listed for sale or rent on Zillow. This may be different from what's available on other websites or public sources.

