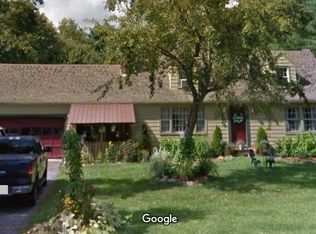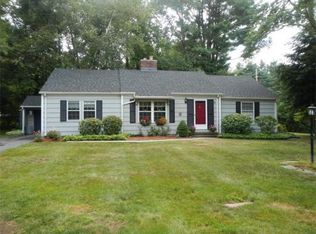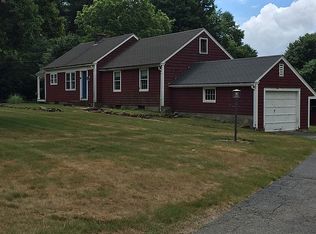Priced below assessed value, this deceivingly large,3000+ sq. ft cape is loaded with unique features and character including an attached in-law apartment with separate heating systems and laundry! Open, inviting, and beautiful inside and out, the main home features several functional entertainment areas including a large partially covered deck, a screened porch, and a bar in both the living room and off of the swimming pool! Beautiful wood paneling with high ceilings and exposed beams adorn the living room; granite counter tops in the kitchen with tiled floors in the dining area; The main home has 3 bedrooms with 2 full baths, while the in-law apartment has one bedroom and a full bath of its own. A very large shed in the spacious back yard has room for you projects and hobbies. Spacious and functional with storage and built- ins throughout! A rare opportunity to own a truly beautiful home at such a low price!
This property is off market, which means it's not currently listed for sale or rent on Zillow. This may be different from what's available on other websites or public sources.



