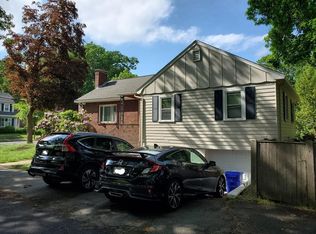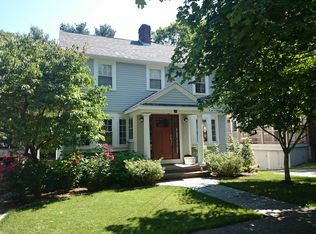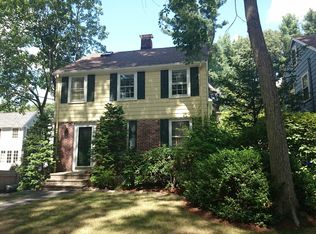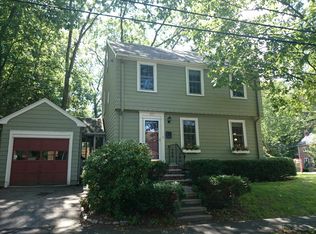Sold for $1,200,000
$1,200,000
29 Payson Rd, Brookline, MA 02467
3beds
1,582sqft
Single Family Residence
Built in 1950
5,005 Square Feet Lot
$1,234,400 Zestimate®
$759/sqft
$4,158 Estimated rent
Home value
$1,234,400
$1.16M - $1.33M
$4,158/mo
Zestimate® history
Loading...
Owner options
Explore your selling options
What's special
Welcome home to this beautifully updated corner lot single family home on a quaint tree lined road on the Brookline side of Chestnut Hill! Available just in time for the summer, this home has 3+ bedrooms, 2 updated bathrooms, chef’s kitchen, and a finished bonus space in the basement complete with fully lined cedar closet. The open concept dining and living room are an entertainer's dream. One of the best features of this home is the outdoor space: a Trex deck and brick patio in the side yard are excellent for all your gatherings. Convenient features also include Andersen windows and custom Hunter Douglas window treatments throughout. A 2 car attached garage offer ample storage and work space. Located in the Baker School district of Brookline, this location is hard to beat. Enjoy easy access to local amenities like the Chestnut Hill Mall, coffee shops, award winning restaurants and so much more. You won’t want to miss this one!
Zillow last checked: 8 hours ago
Listing updated: May 22, 2024 at 11:22am
Listed by:
Focus Team 617-676-4082,
Focus Real Estate 617-676-4082,
Eric Wei 781-439-1576
Bought with:
Paul Payson
Payson Realty
Source: MLS PIN,MLS#: 73218465
Facts & features
Interior
Bedrooms & bathrooms
- Bedrooms: 3
- Bathrooms: 2
- Full bathrooms: 2
Primary bedroom
- Features: Closet, Flooring - Wood, Window(s) - Bay/Bow/Box
- Level: First
- Area: 159.38
- Dimensions: 11.25 x 14.17
Bedroom 2
- Features: Closet, Flooring - Wood, Window(s) - Bay/Bow/Box
- Level: First
- Area: 127.42
- Dimensions: 11.58 x 11
Bedroom 3
- Features: Closet, Flooring - Wood, Window(s) - Bay/Bow/Box, Lighting - Overhead
- Level: First
- Area: 111.01
- Dimensions: 9.58 x 11.58
Primary bathroom
- Features: No
Bathroom 1
- Features: Bathroom - Full, Bathroom - Tiled With Tub & Shower, Closet, Flooring - Stone/Ceramic Tile
- Level: First
- Area: 77
- Dimensions: 7 x 11
Bathroom 2
- Features: Bathroom - 3/4, Bathroom - With Shower Stall, Flooring - Stone/Ceramic Tile
- Level: Basement
- Area: 48.89
- Dimensions: 7.33 x 6.67
Dining room
- Features: Flooring - Wood, Window(s) - Bay/Bow/Box, Balcony / Deck, Lighting - Pendant, Crown Molding
- Level: First
- Area: 135.67
- Dimensions: 12.33 x 11
Family room
- Features: Flooring - Wall to Wall Carpet, Lighting - Overhead
- Level: Basement
- Area: 150.81
- Dimensions: 10.17 x 14.83
Kitchen
- Features: Flooring - Wood, Window(s) - Bay/Bow/Box, Breakfast Bar / Nook, Exterior Access, Stainless Steel Appliances, Crown Molding
- Level: First
- Area: 146.67
- Dimensions: 13.33 x 11
Living room
- Features: Flooring - Wood, Window(s) - Bay/Bow/Box, Recessed Lighting, Crown Molding
- Level: First
- Area: 273.19
- Dimensions: 23.42 x 11.67
Heating
- Baseboard, Oil
Cooling
- Central Air
Appliances
- Included: Water Heater, Range, Dishwasher, Disposal, Microwave, Refrigerator, Washer, Dryer
- Laundry: Flooring - Stone/Ceramic Tile, Lighting - Overhead, In Basement
Features
- Flooring: Wood, Tile
- Windows: Insulated Windows
- Basement: Full,Partially Finished,Garage Access
- Number of fireplaces: 1
- Fireplace features: Living Room
Interior area
- Total structure area: 1,582
- Total interior livable area: 1,582 sqft
Property
Parking
- Total spaces: 4
- Parking features: Attached, Off Street
- Attached garage spaces: 2
- Uncovered spaces: 2
Features
- Patio & porch: Deck - Composite, Patio
- Exterior features: Deck - Composite, Patio, Fenced Yard
- Fencing: Fenced
Lot
- Size: 5,005 sqft
- Features: Corner Lot
Details
- Parcel number: B:361 L:0011 S:0000,41837
- Zoning: S-7
Construction
Type & style
- Home type: SingleFamily
- Architectural style: Ranch
- Property subtype: Single Family Residence
Materials
- Frame
- Foundation: Concrete Perimeter
Condition
- Year built: 1950
Utilities & green energy
- Electric: Circuit Breakers
- Sewer: Public Sewer
- Water: Public
- Utilities for property: for Electric Range
Community & neighborhood
Community
- Community features: Public Transportation, Shopping, Public School
Location
- Region: Brookline
Price history
| Date | Event | Price |
|---|---|---|
| 5/22/2024 | Sold | $1,200,000+6.7%$759/sqft |
Source: MLS PIN #73218465 Report a problem | ||
| 4/10/2024 | Contingent | $1,125,000$711/sqft |
Source: MLS PIN #73218465 Report a problem | ||
| 4/2/2024 | Listed for sale | $1,125,000+7.1%$711/sqft |
Source: MLS PIN #73218465 Report a problem | ||
| 6/18/2023 | Listing removed | $1,050,000$664/sqft |
Source: MLS PIN #73120816 Report a problem | ||
| 6/6/2023 | Listed for sale | $1,050,000+46.9%$664/sqft |
Source: MLS PIN #73120816 Report a problem | ||
Public tax history
| Year | Property taxes | Tax assessment |
|---|---|---|
| 2025 | $10,947 +5.3% | $1,109,100 +4.2% |
| 2024 | $10,398 +11.8% | $1,064,300 +14% |
| 2023 | $9,304 +2.7% | $933,200 +5% |
Find assessor info on the county website
Neighborhood: Chestnut Hill
Nearby schools
GreatSchools rating
- 9/10Baker SchoolGrades: K-8Distance: 0.8 mi
- 9/10Brookline High SchoolGrades: 9-12Distance: 2.4 mi
- 7/10Roland Hayes SchoolGrades: K-8Distance: 1.9 mi
Schools provided by the listing agent
- Elementary: Baker (Buffer)
- High: Brookline
Source: MLS PIN. This data may not be complete. We recommend contacting the local school district to confirm school assignments for this home.
Get a cash offer in 3 minutes
Find out how much your home could sell for in as little as 3 minutes with a no-obligation cash offer.
Estimated market value$1,234,400
Get a cash offer in 3 minutes
Find out how much your home could sell for in as little as 3 minutes with a no-obligation cash offer.
Estimated market value
$1,234,400



