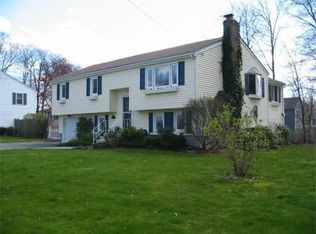Sold for $610,000
$610,000
29 Paula Rd, Milford, MA 01757
3beds
1,953sqft
Single Family Residence
Built in 1971
9,601 Square Feet Lot
$633,000 Zestimate®
$312/sqft
$2,961 Estimated rent
Home value
$633,000
$601,000 - $665,000
$2,961/mo
Zestimate® history
Loading...
Owner options
Explore your selling options
What's special
Prepare to be WOWED! This picture-perfect UPDATED Raised Ranch in great neighborhood is ready and waiting for you! You'll fall in love with the sun-filled OPEN FLOOR PLAN that's perfect for entertaining and the many thoughtful details throughout. Spacious Foyer with built in bench and beadboard coat rack/cubbies...fireplaced Family Room with lovely detailed molding...white cabinet eat-in Kitchen with island, granite countertops, tile backsplash and stainless steel appliances...large Living Room with crown molding...Family Room with high ceilings, slider to Deck overlooking backyard...3 Bedrooms with great closets, crown molding, overhead lighting...2 beautiful Full Baths (one on each level)...1st floor Laundry...1 car Garage. Tastefully renovated from top to bottom with recessed lighting, gleaming hardwood floors (main level), lux vinyl flooring (1st floor), OWNED Solar Panels to help you SAVE MONEY! This stunning home is LIKE-NEW...hurry and see what makes it so special. WELCOME HOME!
Zillow last checked: 8 hours ago
Listing updated: May 01, 2024 at 06:32am
Listed by:
Barbara Rappaport Scardino 508-816-6007,
Suburban Lifestyle Real Estate 508-520-4300
Bought with:
Lynne Grden
Keller Williams Pinnacle MetroWest
Source: MLS PIN,MLS#: 73210839
Facts & features
Interior
Bedrooms & bathrooms
- Bedrooms: 3
- Bathrooms: 2
- Full bathrooms: 2
Primary bedroom
- Features: Ceiling Fan(s), Closet, Flooring - Hardwood, Lighting - Overhead, Crown Molding
- Level: Second
- Area: 180
- Dimensions: 15 x 12
Bedroom 2
- Features: Closet, Flooring - Hardwood, Lighting - Overhead, Crown Molding
- Level: Second
- Area: 143
- Dimensions: 11 x 13
Bedroom 3
- Features: Closet, Flooring - Hardwood, Lighting - Overhead, Crown Molding
- Level: Second
- Area: 90
- Dimensions: 9 x 10
Bathroom 1
- Features: Bathroom - Full, Bathroom - Tiled With Tub & Shower, Flooring - Stone/Ceramic Tile, Countertops - Stone/Granite/Solid, Beadboard
- Level: Second
- Area: 56
- Dimensions: 7 x 8
Bathroom 2
- Features: Bathroom - Full, Bathroom - With Tub & Shower, Flooring - Stone/Ceramic Tile, Pedestal Sink
- Level: First
- Area: 63
- Dimensions: 9 x 7
Family room
- Features: Ceiling Fan(s), Vaulted Ceiling(s), Flooring - Hardwood, Deck - Exterior, Exterior Access, Open Floorplan, Recessed Lighting, Slider, Lighting - Overhead
- Level: Second
- Area: 240
- Dimensions: 15 x 16
Kitchen
- Features: Flooring - Hardwood, Dining Area, Countertops - Stone/Granite/Solid, Kitchen Island, Open Floorplan, Recessed Lighting, Stainless Steel Appliances, Lighting - Pendant, Lighting - Overhead
- Level: Second
- Area: 198
- Dimensions: 18 x 11
Living room
- Features: Flooring - Hardwood, Open Floorplan, Wainscoting, Lighting - Overhead, Crown Molding
- Level: Second
- Area: 195
- Dimensions: 15 x 13
Heating
- Forced Air, Natural Gas, Fireplace
Cooling
- Central Air
Appliances
- Included: Water Heater, Range, Dishwasher, Disposal, Microwave, Refrigerator, Washer, Dryer
- Laundry: Flooring - Vinyl, First Floor
Features
- Closet, Closet/Cabinets - Custom Built, Beadboard, Lighting - Overhead, Crown Molding, Entrance Foyer, Bonus Room, High Speed Internet
- Flooring: Tile, Hardwood, Vinyl / VCT, Flooring - Vinyl
- Doors: Insulated Doors
- Windows: Insulated Windows
- Basement: Finished
- Number of fireplaces: 1
- Fireplace features: Family Room
Interior area
- Total structure area: 1,953
- Total interior livable area: 1,953 sqft
Property
Parking
- Total spaces: 5
- Parking features: Under, Garage Door Opener
- Attached garage spaces: 1
- Uncovered spaces: 4
Features
- Patio & porch: Deck - Composite
- Exterior features: Deck - Composite
Lot
- Size: 9,601 sqft
- Features: Level
Details
- Parcel number: M:35 B:037 L:56,1614490
- Zoning: RB
Construction
Type & style
- Home type: SingleFamily
- Architectural style: Raised Ranch
- Property subtype: Single Family Residence
Materials
- Frame
- Foundation: Concrete Perimeter
- Roof: Shingle
Condition
- Year built: 1971
Utilities & green energy
- Electric: Circuit Breakers
- Sewer: Public Sewer
- Water: Public
Green energy
- Energy efficient items: Thermostat
- Energy generation: Solar
Community & neighborhood
Community
- Community features: Public Transportation, Shopping, Park, Walk/Jog Trails, Medical Facility, Bike Path, Highway Access, Public School, Other
Location
- Region: Milford
Other
Other facts
- Road surface type: Paved
Price history
| Date | Event | Price |
|---|---|---|
| 4/30/2024 | Sold | $610,000+6.1%$312/sqft |
Source: MLS PIN #73210839 Report a problem | ||
| 3/11/2024 | Listed for sale | $575,000+46.7%$294/sqft |
Source: MLS PIN #73210839 Report a problem | ||
| 7/24/2019 | Sold | $392,000-1.5%$201/sqft |
Source: Public Record Report a problem | ||
| 5/26/2019 | Pending sale | $397,900$204/sqft |
Source: ERA Key Realty Services #72472266 Report a problem | ||
| 5/13/2019 | Price change | $397,900-2.7%$204/sqft |
Source: ERA Key Realty Services #72472266 Report a problem | ||
Public tax history
| Year | Property taxes | Tax assessment |
|---|---|---|
| 2025 | $6,436 -2.7% | $502,800 +1% |
| 2024 | $6,614 -0.3% | $497,700 +8.4% |
| 2023 | $6,634 +5.3% | $459,100 +12.1% |
Find assessor info on the county website
Neighborhood: 01757
Nearby schools
GreatSchools rating
- 6/10Woodland Elementary SchoolGrades: 3-5Distance: 0.4 mi
- 2/10Stacy Middle SchoolGrades: 6-8Distance: 1.2 mi
- 3/10Milford High SchoolGrades: 9-12Distance: 0.5 mi
Schools provided by the listing agent
- Elementary: Brkside/Woodlnd
- Middle: Stacy Ms
- High: Milford Hs
Source: MLS PIN. This data may not be complete. We recommend contacting the local school district to confirm school assignments for this home.
Get a cash offer in 3 minutes
Find out how much your home could sell for in as little as 3 minutes with a no-obligation cash offer.
Estimated market value$633,000
Get a cash offer in 3 minutes
Find out how much your home could sell for in as little as 3 minutes with a no-obligation cash offer.
Estimated market value
$633,000
