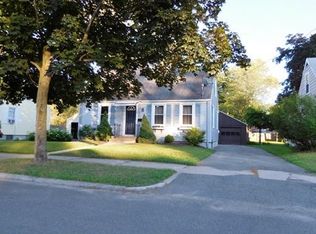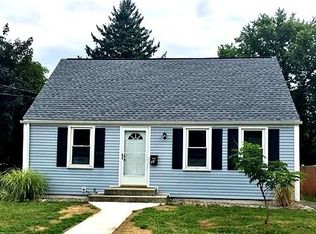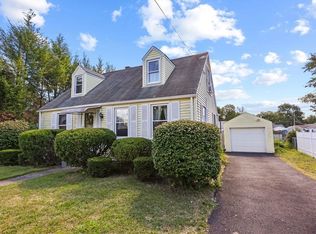Your next winter project is here. Three bedroom cape with one and half bath, hardwood floors, comes with a one car garage and generous back yard, basement can be finished for additional living space, easy to convert floor plan. Elementary school within walking distance,easy access to major highways. **PRICE NOT YET APPROVED BY LENDER**NEGOTIATED BY ATTORNEY** Subject to short sale negotiation fee of $5,000 paid at closing by buyer. Smoke certificate and final water bill is buyer's responsibility **ALL OFFERS MUST HAVE SIGNED DISCLOSURE ATTACHED TO THIS LISTING** PROPERTY TO BE SOLD STRICKLY AS IS. LISTING AGENT HAS LIMITED INFORMATION ABOUT CONDITION OF THE PROPERTY. BUYERS AGENT TO DO THEIR DUE DILIGENCE.
This property is off market, which means it's not currently listed for sale or rent on Zillow. This may be different from what's available on other websites or public sources.


