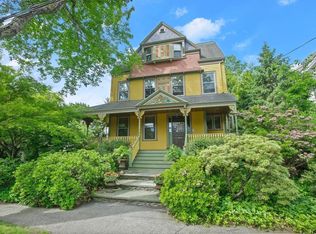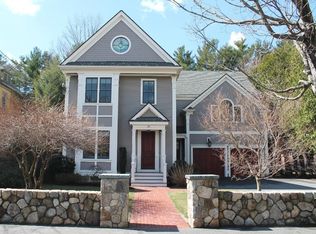Life changing location, life enhancing home! The living room features crown molding; dentil molding & fluted pilasters enhance the fireplace complete with mantle. The generous dining room is perfect for family or guest dining and the stunning kitchen is where all the preparations begin! The 1st floor family room is an additional bonus with bookcases, built-in window seat from which one can view the private yard with superb patio area. Higher ceilings, new windows, sparkling hardwood flooring on both levels add to the joy of ownership. The "good morning" landing on the 2nd floor is a charming touch in this Dutch Colonial. The master bedroom has private bath and custom designed closets. Three additional bedrooms, laundry and full bath complete the 2nd floor. Defining walls, recessed lighting and heat are in place in lower level. This home was converted to gas in 2016 and includes a 4 zone Burnham boiler, HTP Superstore hot water heater and gas line to patio. ¼ mile to Lexington Center!
This property is off market, which means it's not currently listed for sale or rent on Zillow. This may be different from what's available on other websites or public sources.

