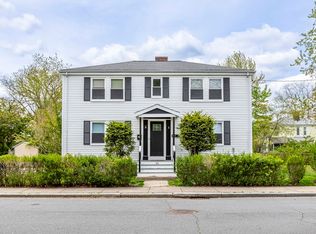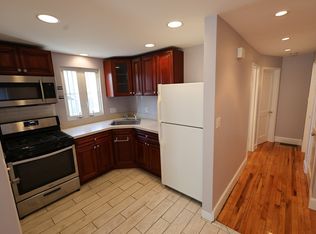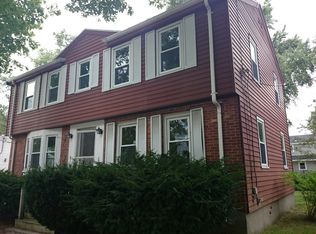Sold for $510,000
$510,000
29 Paragon Rd, West Roxbury, MA 02132
2beds
709sqft
Single Family Residence
Built in 1945
5,163 Square Feet Lot
$639,100 Zestimate®
$719/sqft
$2,805 Estimated rent
Home value
$639,100
$601,000 - $684,000
$2,805/mo
Zestimate® history
Loading...
Owner options
Explore your selling options
What's special
Don't miss out on this beautifully maintained and cared for home with all the right updates! Gorgeous new kitchen with quartz countertops in 2015! Bathroom has been upgraded, too, with white subway tiled walls, built in niche and glass doors! Approximately 10 year old heating, cooling and on demand hot water system and young roof. Partially finished room in basement for home office or work out area. Nothing to do but move in! Nice back yard for entertaining and/or gardening! Convenient commuter location. Subject to the Seller finding suitable housing.
Zillow last checked: 8 hours ago
Listing updated: May 26, 2023 at 12:24pm
Listed by:
Paula Noonan 508-335-8820,
Pleasant View Real Estate 508-386-2550
Bought with:
Elizabeth Beaver
Armstrong Field Real Estate
Source: MLS PIN,MLS#: 73086495
Facts & features
Interior
Bedrooms & bathrooms
- Bedrooms: 2
- Bathrooms: 1
- Full bathrooms: 1
Primary bedroom
- Features: Closet, Flooring - Hardwood
- Level: First
- Area: 135.6
- Dimensions: 12 x 11.3
Bedroom 2
- Features: Closet, Flooring - Hardwood
- Level: First
- Area: 88
- Dimensions: 11 x 8
Kitchen
- Features: Flooring - Stone/Ceramic Tile, Window(s) - Bay/Bow/Box, Countertops - Stone/Granite/Solid, Cabinets - Upgraded, Recessed Lighting
- Level: First
- Area: 106.95
- Dimensions: 11.5 x 9.3
Living room
- Features: Flooring - Hardwood, Recessed Lighting
- Level: First
- Area: 180.8
- Dimensions: 16 x 11.3
Heating
- Natural Gas, Hydro Air
Cooling
- Central Air
Appliances
- Included: Gas Water Heater, Tankless Water Heater, Range, Dishwasher, Microwave, Refrigerator
- Laundry: Gas Dryer Hookup, Washer Hookup, In Basement
Features
- Flooring: Tile, Hardwood
- Doors: Storm Door(s)
- Windows: Insulated Windows
- Basement: Full
- Has fireplace: No
Interior area
- Total structure area: 709
- Total interior livable area: 709 sqft
Property
Parking
- Total spaces: 2
- Parking features: Off Street
- Uncovered spaces: 2
Features
- Patio & porch: Patio
- Exterior features: Patio
Lot
- Size: 5,163 sqft
- Features: Easements
Details
- Parcel number: W:20 P:09714 S:003,1435861
- Zoning: R1
Construction
Type & style
- Home type: SingleFamily
- Architectural style: Ranch
- Property subtype: Single Family Residence
Materials
- Frame
- Foundation: Block
- Roof: Shingle
Condition
- Year built: 1945
Utilities & green energy
- Electric: 200+ Amp Service
- Sewer: Public Sewer
- Water: Public
- Utilities for property: for Gas Range
Community & neighborhood
Community
- Community features: Public Transportation, Shopping, Public School
Location
- Region: West Roxbury
Price history
| Date | Event | Price |
|---|---|---|
| 5/26/2023 | Sold | $510,000+4.1%$719/sqft |
Source: MLS PIN #73086495 Report a problem | ||
| 3/13/2023 | Contingent | $489,900$691/sqft |
Source: MLS PIN #73086495 Report a problem | ||
| 3/10/2023 | Listed for sale | $489,900+345.4%$691/sqft |
Source: MLS PIN #73086495 Report a problem | ||
| 6/27/1996 | Sold | $110,000+1.9%$155/sqft |
Source: Public Record Report a problem | ||
| 8/1/1991 | Sold | $108,000$152/sqft |
Source: Public Record Report a problem | ||
Public tax history
| Year | Property taxes | Tax assessment |
|---|---|---|
| 2025 | $6,012 +21.1% | $519,200 +14% |
| 2024 | $4,963 +1.5% | $455,300 |
| 2023 | $4,890 +8.6% | $455,300 +10% |
Find assessor info on the county website
Neighborhood: West Roxbury
Nearby schools
GreatSchools rating
- 5/10Kilmer K-8 SchoolGrades: PK-8Distance: 0.1 mi
- 5/10Lyndon K-8 SchoolGrades: PK-8Distance: 0.9 mi
Get a cash offer in 3 minutes
Find out how much your home could sell for in as little as 3 minutes with a no-obligation cash offer.
Estimated market value$639,100
Get a cash offer in 3 minutes
Find out how much your home could sell for in as little as 3 minutes with a no-obligation cash offer.
Estimated market value
$639,100



