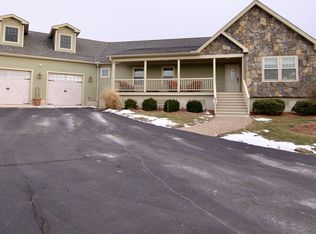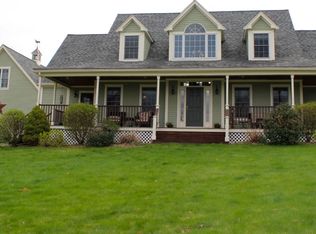Sold for $715,000 on 06/23/23
$715,000
29 Paige Hill Rd, Brimfield, MA 01010
3beds
3,200sqft
Single Family Residence
Built in 2011
5 Acres Lot
$784,000 Zestimate®
$223/sqft
$4,065 Estimated rent
Home value
$784,000
$745,000 - $831,000
$4,065/mo
Zestimate® history
Loading...
Owner options
Explore your selling options
What's special
Welcome Home. This young ranch has everything one could ask for. Breathtaking views of the valley can be enjoyed at sunrise and sunset. The home is perched perfectly on much sought after Paige Hill Road, in an area of finer homes. The large lot offers so many opportunities for enjoyment. There is a large patio and a wooded area to enjoy nature. The large shed will house all your toys and lawn equipment with ease. There is a chicken coop all set to go to raise chickens and eggs. The home is very welcoming with its covered entrance and grand Foyer. The open floor plan makes entertaining easy. The Formal Dining Room and Living Room and Family Room are located right off the Kitchen. The bedrooms and office are located down the hall for added privacy. There is a wonderful bonus room above the garage with excellent views of the valley. The basement is massive and offers plenty of dry storage. The highly efficient outdoor wood boiler and oil boiler give options for heating. Don't miss out.
Zillow last checked: 8 hours ago
Listing updated: June 24, 2023 at 03:38am
Listed by:
The Kevin Moore Group 413-668-5374,
Keller Williams Realty 413-565-5478
Bought with:
The Kevin Moore Group
Keller Williams Realty
Source: MLS PIN,MLS#: 73096528
Facts & features
Interior
Bedrooms & bathrooms
- Bedrooms: 3
- Bathrooms: 4
- Full bathrooms: 3
- 1/2 bathrooms: 1
- Main level bathrooms: 1
- Main level bedrooms: 1
Primary bedroom
- Features: Bathroom - Full, Bathroom - Double Vanity/Sink, Walk-In Closet(s), Flooring - Hardwood, Double Vanity
- Level: Main,First
Bedroom 2
- Features: Closet, Flooring - Hardwood
- Level: First
Bedroom 3
- Features: Closet, Flooring - Hardwood
- Level: First
Primary bathroom
- Features: Yes
Bathroom 1
- Features: Bathroom - Half, Flooring - Stone/Ceramic Tile
- Level: First
Bathroom 2
- Features: Bathroom - Full, Bathroom - With Tub, Flooring - Stone/Ceramic Tile
- Level: First
Bathroom 3
- Features: Bathroom - Full, Bathroom - With Tub & Shower, Flooring - Stone/Ceramic Tile, Jacuzzi / Whirlpool Soaking Tub, Double Vanity
- Level: Main,First
Dining room
- Features: Flooring - Hardwood
- Level: First
Family room
- Features: Flooring - Hardwood, Exterior Access, Slider
- Level: Main,First
Kitchen
- Features: Closet/Cabinets - Custom Built, Flooring - Hardwood, Dining Area, Countertops - Stone/Granite/Solid, Breakfast Bar / Nook, Open Floorplan, Recessed Lighting, Peninsula, Lighting - Pendant
- Level: Main,First
Living room
- Features: Flooring - Hardwood, Window(s) - Bay/Bow/Box
- Level: First
Office
- Features: Closet, Flooring - Hardwood
- Level: First
Heating
- Central, Baseboard, Oil, Wood, Other
Cooling
- Central Air, Ductless
Appliances
- Laundry: First Floor, Washer Hookup
Features
- Bathroom - Full, Bathroom - With Tub & Shower, Closet, Bathroom, Office, Bonus Room
- Flooring: Tile, Carpet, Hardwood, Wall to Wall Carpet
- Doors: Insulated Doors
- Windows: Bay/Bow/Box, Insulated Windows, Screens
- Basement: Full,Garage Access,Bulkhead,Concrete
- Number of fireplaces: 1
- Fireplace features: Living Room
Interior area
- Total structure area: 3,200
- Total interior livable area: 3,200 sqft
Property
Parking
- Total spaces: 5
- Parking features: Attached, Garage Door Opener, Storage, Garage Faces Side, Insulated, Paved Drive, Off Street, Paved
- Attached garage spaces: 3
- Has uncovered spaces: Yes
Features
- Patio & porch: Patio
- Exterior features: Storage, Professional Landscaping, Garden, Horses Permitted
- Has view: Yes
- View description: Scenic View(s)
Lot
- Size: 5 Acres
- Features: Wooded, Gentle Sloping
Details
- Parcel number: M:0013 B:000D L:05.3,3588906
- Zoning: res
- Horses can be raised: Yes
Construction
Type & style
- Home type: SingleFamily
- Architectural style: Ranch
- Property subtype: Single Family Residence
Materials
- Frame
- Foundation: Concrete Perimeter
- Roof: Shingle
Condition
- Year built: 2011
Utilities & green energy
- Electric: Generator, 200+ Amp Service
- Sewer: Private Sewer
- Water: Private
- Utilities for property: for Gas Range, for Electric Oven, for Electric Dryer, Washer Hookup
Green energy
- Energy efficient items: Thermostat
Community & neighborhood
Security
- Security features: Security System
Community
- Community features: Tennis Court(s), Park, Walk/Jog Trails, Bike Path, Conservation Area, Public School
Location
- Region: Brimfield
Other
Other facts
- Road surface type: Paved
Price history
| Date | Event | Price |
|---|---|---|
| 6/23/2023 | Sold | $715,000-0.7%$223/sqft |
Source: MLS PIN #73096528 Report a problem | ||
| 5/10/2023 | Contingent | $720,000$225/sqft |
Source: MLS PIN #73096528 Report a problem | ||
| 4/10/2023 | Listed for sale | $720,000$225/sqft |
Source: MLS PIN #73096528 Report a problem | ||
Public tax history
| Year | Property taxes | Tax assessment |
|---|---|---|
| 2025 | $8,863 +2.8% | $626,800 +6.3% |
| 2024 | $8,623 +3.1% | $589,800 +7.3% |
| 2023 | $8,364 +10.2% | $549,900 +27.2% |
Find assessor info on the county website
Neighborhood: 01010
Nearby schools
GreatSchools rating
- 8/10Brimfield Elementary SchoolGrades: PK-6Distance: 0.7 mi
- 5/10Tantasqua Regional Jr High SchoolGrades: 7-8Distance: 5 mi
- 8/10Tantasqua Regional Sr High SchoolGrades: 9-12Distance: 4.8 mi

Get pre-qualified for a loan
At Zillow Home Loans, we can pre-qualify you in as little as 5 minutes with no impact to your credit score.An equal housing lender. NMLS #10287.
Sell for more on Zillow
Get a free Zillow Showcase℠ listing and you could sell for .
$784,000
2% more+ $15,680
With Zillow Showcase(estimated)
$799,680
