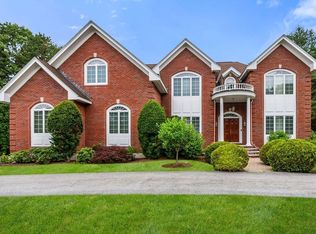REDUCED TO 1.575,000 sited on a serene and pastoral-like corner lot and approached by a circular driveway, this impressive 5BR colonial boasts over 4,500 sq ft of living space, and has been lovingly maintained and cared for by the original owner since it was built. A gracious 2-story foyer & turned staircase lead to an entertainment sized DR and LR large enough for a baby grand. An in home office is clad in oak with open bookshelves and can easily be transformed into a library. The chefs kitchen is large enough to host both a large family or a party with friends. An enviable 2-story FR with cathedral ceilings is the ultimate space for all to enjoy - with an inviting 2-story stone fireplace, this room is truly sensational. A well planned & separate guest or Au Pair suite and 4 additional BRs, including luxurious master suite with walk-in closet and marble bath. Dead end street and 3 car garage,incredible opportunity!
This property is off market, which means it's not currently listed for sale or rent on Zillow. This may be different from what's available on other websites or public sources.

