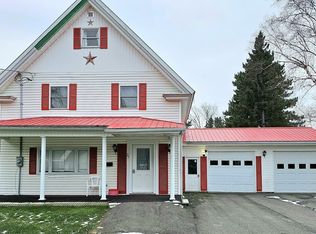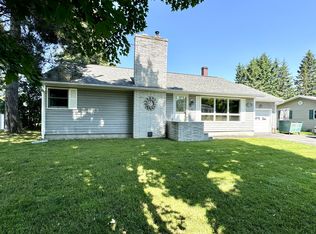Closed
$215,000
29 Page Avenue, Fort Kent, ME 04743
4beds
2,510sqft
Single Family Residence
Built in 1960
7,840.8 Square Feet Lot
$217,900 Zestimate®
$86/sqft
$1,809 Estimated rent
Home value
$217,900
Estimated sales range
Not available
$1,809/mo
Zestimate® history
Loading...
Owner options
Explore your selling options
What's special
Charming 4 Bedroom Ranch home with in-law apartment offering full kitchen, updated full bathroom, separate washer dryer, and spacious living room located close proximity to University, grocery store, ski hill, and other outdoor recreational trails makes for great income potential or shared living. First floor has galley kitchen plus a sun-lit dining area, pellet stove and heat pump for extra warmth, 3 bedrooms and separate dining area plus a secret room accessible through the mudroom closet. The lot may be smaller but still offers privacy, is very low maintenance, and why take care of a big yard when you have access to school soccer fields, the snowmobile/atv trails and an entire ski hill right through the woods!
Zillow last checked: 8 hours ago
Listing updated: July 28, 2025 at 10:46am
Listed by:
Aroostook Real Estate
Bought with:
Crown Lakes Realty
Source: Maine Listings,MLS#: 1614107
Facts & features
Interior
Bedrooms & bathrooms
- Bedrooms: 4
- Bathrooms: 2
- Full bathrooms: 2
Bedroom 1
- Level: First
Bedroom 2
- Level: First
Bedroom 3
- Level: First
Bedroom 4
- Level: Basement
Other
- Level: Basement
Kitchen
- Level: First
Living room
- Level: First
Office
- Level: Basement
Sunroom
- Level: First
Heating
- Baseboard, Heat Pump, Hot Water, Zoned, Stove
Cooling
- Heat Pump
Appliances
- Included: Dishwasher, Dryer, Electric Range, Refrigerator, Washer
Features
- 1st Floor Bedroom, Bathtub, In-Law Floorplan, One-Floor Living, Shower, Storage
- Flooring: Laminate, Tile
- Basement: Interior Entry,Finished,Full
- Has fireplace: No
Interior area
- Total structure area: 2,510
- Total interior livable area: 2,510 sqft
- Finished area above ground: 1,376
- Finished area below ground: 1,134
Property
Parking
- Total spaces: 1
- Parking features: Paved, On Site, Storage
- Attached garage spaces: 1
Lot
- Size: 7,840 sqft
- Features: Near Town, Neighborhood, Level, Open Lot
Details
- Additional structures: Shed(s)
- Parcel number: FTKTM15L180
- Zoning: Residential
- Other equipment: Internet Access Available
Construction
Type & style
- Home type: SingleFamily
- Architectural style: Ranch
- Property subtype: Single Family Residence
Materials
- Wood Frame, Vinyl Siding
- Roof: Metal
Condition
- Year built: 1960
Utilities & green energy
- Electric: Circuit Breakers
- Sewer: Public Sewer
- Water: Public
- Utilities for property: Utilities On
Green energy
- Energy efficient items: Ceiling Fans
Community & neighborhood
Location
- Region: Fort Kent
Other
Other facts
- Road surface type: Paved
Price history
| Date | Event | Price |
|---|---|---|
| 7/28/2025 | Sold | $215,000-0.9%$86/sqft |
Source: | ||
| 7/22/2025 | Pending sale | $217,000$86/sqft |
Source: | ||
| 6/23/2025 | Contingent | $217,000$86/sqft |
Source: | ||
| 6/13/2025 | Listed for sale | $217,000-0.9%$86/sqft |
Source: | ||
| 4/24/2025 | Contingent | $219,000$87/sqft |
Source: | ||
Public tax history
| Year | Property taxes | Tax assessment |
|---|---|---|
| 2024 | $2,924 +9.3% | $127,400 |
| 2023 | $2,675 +7% | $127,400 +7.1% |
| 2022 | $2,499 -0.4% | $119,000 |
Find assessor info on the county website
Neighborhood: 04743
Nearby schools
GreatSchools rating
- 8/10Fort Kent Elementary SchoolGrades: PK-6Distance: 0.5 mi
- 6/10Valley Rivers Middle SchoolGrades: 7-8Distance: 0.4 mi
- 8/10Fort Kent Community High SchoolGrades: 9-12Distance: 0.4 mi

Get pre-qualified for a loan
At Zillow Home Loans, we can pre-qualify you in as little as 5 minutes with no impact to your credit score.An equal housing lender. NMLS #10287.

