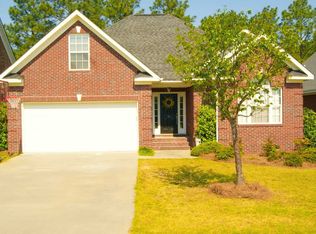Very well maintained home with class and beauty all around! Take a step inside & you will fall in love with the special touches of character and style. The formal dinning room has a beautiful cathedral ceiling with an extra large chandelier, decorative molding, chair molding, half moon window & sleek hardwood floors. The granite in the kitchen gleams and stands out among the clean all white cabinets. While at the kitchen sink you can see through to the family living area and view your family and friends. There is also a large pantry to hold all of your extras. Tile floors in the kitchen, laundry and bathrooms shine with perfection and have been cared for in the most diligent way. The living room with sparkling hardwood floors, gas fireplace, vaulted ceiling, large chair molding and tall windows boast the workmanship of a true craftsman. The owner's suite feels both cozy and spacious with the trey ceiling and large private bath. Double vanity, walk-in closet & soaking tub with separate walk-in shower makes this room fit for any queen or king! Upstairs you will find two additional bedrooms with walk in closets, a shared bathroom, multiple attic access entries, extra closets for storage and a large bonus room for whatever your heart desires. Outside you can enjoy late evenings on the back porch and choose to have shade or sun with the retractable remote controlled awning. Great location and truly a great home! You have to come see this one before its too late! Call today!
This property is off market, which means it's not currently listed for sale or rent on Zillow. This may be different from what's available on other websites or public sources.
