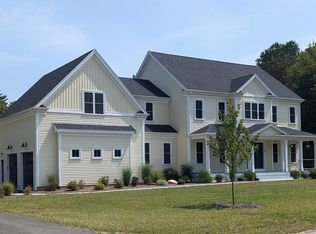Sold for $1,325,000
$1,325,000
29 Owl Ridge Rd, North Easton, MA 02356
4beds
3,372sqft
Single Family Residence
Built in 2025
2.02 Acres Lot
$-- Zestimate®
$393/sqft
$-- Estimated rent
Home value
Not available
Estimated sales range
Not available
Not available
Zestimate® history
Loading...
Owner options
Explore your selling options
What's special
Brand New Construction in one of North Easton's newest subdivisions, Owl Ridge Estates. This secluded neighborhood consists of six lots, two homes are complete and sold, another foundation is in and now #29 is available! This stunning 4-bdrm, 2.5-bath home offers 3,372 sq ft of living space with 9' ceilings and hardwood flooring. Kitchen features quartz counters, SS appliances, spacious walk in pantry and a separate mudroom area. Kitchen flows seamlessly into the family room, dining and living areas and out to the deck overlooking the private backyard, perfect for entertaining! The primary suite includes dual walk-in closets and an ensuite spa like bath.Three more bedrooms, a laundry room and another full bath complete the second floor. Walkout basement provides an excellent opportunity to finish and create even more living space with tall ceilings and lots of windows! Maintenance free exterior. One year builders warranty. Can close quickly!
Zillow last checked: 8 hours ago
Listing updated: January 15, 2026 at 11:38am
Listed by:
Adina Colangelo 508-272-9227,
Keller Williams Realty Boston South West 781-251-2101,
Adina Colangelo 508-272-9227
Bought with:
Michael Viano
Coldwell Banker Realty - Westwood
Source: MLS PIN,MLS#: 73455330
Facts & features
Interior
Bedrooms & bathrooms
- Bedrooms: 4
- Bathrooms: 3
- Full bathrooms: 2
- 1/2 bathrooms: 1
Primary bedroom
- Features: Flooring - Hardwood
- Level: Second
Bedroom 2
- Features: Flooring - Wall to Wall Carpet
- Level: Second
Bedroom 3
- Features: Flooring - Wall to Wall Carpet
- Level: Second
Bedroom 4
- Features: Flooring - Wall to Wall Carpet
- Level: Second
Primary bathroom
- Features: Yes
Bathroom 1
- Features: Bathroom - Half
- Level: First
Bathroom 2
- Features: Bathroom - Full
- Level: Second
Bathroom 3
- Features: Bathroom - Full, Bathroom - Double Vanity/Sink, Bathroom - Tiled With Tub & Shower, Jacuzzi / Whirlpool Soaking Tub
- Level: Second
Dining room
- Features: Flooring - Hardwood
- Level: First
Family room
- Features: Flooring - Hardwood
- Level: First
Kitchen
- Features: Flooring - Hardwood, Countertops - Stone/Granite/Solid, Kitchen Island
- Level: First
Living room
- Features: Flooring - Hardwood
- Level: First
Heating
- Central, Forced Air, Propane
Cooling
- Central Air
Appliances
- Included: Tankless Water Heater, Range, Dishwasher, Microwave, Refrigerator, Wine Refrigerator, Range Hood
- Laundry: Second Floor
Features
- Flooring: Tile, Carpet, Hardwood
- Basement: Full,Walk-Out Access,Unfinished
- Number of fireplaces: 1
- Fireplace features: Family Room
Interior area
- Total structure area: 3,372
- Total interior livable area: 3,372 sqft
- Finished area above ground: 3,372
Property
Parking
- Total spaces: 6
- Parking features: Attached, Garage Door Opener, Paved Drive
- Attached garage spaces: 2
- Uncovered spaces: 4
Accessibility
- Accessibility features: No
Features
- Patio & porch: Deck - Composite
- Exterior features: Deck - Composite, Sprinkler System
Lot
- Size: 2.02 Acres
- Features: Easements
Details
- Parcel number: 5231258
- Zoning: Res
Construction
Type & style
- Home type: SingleFamily
- Architectural style: Colonial
- Property subtype: Single Family Residence
Materials
- Frame
- Foundation: Concrete Perimeter
- Roof: Shingle
Condition
- Year built: 2025
Details
- Warranty included: Yes
Utilities & green energy
- Electric: 200+ Amp Service
- Sewer: Private Sewer
- Water: Public
Community & neighborhood
Location
- Region: North Easton
- Subdivision: Owl Ridge Estates
Price history
| Date | Event | Price |
|---|---|---|
| 1/15/2026 | Sold | $1,325,000-1.8%$393/sqft |
Source: MLS PIN #73455330 Report a problem | ||
| 12/8/2025 | Contingent | $1,349,900$400/sqft |
Source: MLS PIN #73455330 Report a problem | ||
| 12/4/2025 | Price change | $1,349,900-1.1%$400/sqft |
Source: MLS PIN #73455330 Report a problem | ||
| 11/16/2025 | Listed for sale | $1,364,900-2.5%$405/sqft |
Source: MLS PIN #73455330 Report a problem | ||
| 11/5/2025 | Listing removed | $1,399,900$415/sqft |
Source: MLS PIN #73358849 Report a problem | ||
Public tax history
Tax history is unavailable.
Neighborhood: 02356
Nearby schools
GreatSchools rating
- 7/10H H Richardson SchoolGrades: 3-5Distance: 2.6 mi
- 6/10Easton Middle SchoolGrades: 6-8Distance: 2.6 mi
- 8/10Oliver Ames High SchoolGrades: 9-12Distance: 2.6 mi

Get pre-qualified for a loan
At Zillow Home Loans, we can pre-qualify you in as little as 5 minutes with no impact to your credit score.An equal housing lender. NMLS #10287.
