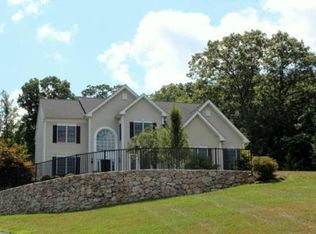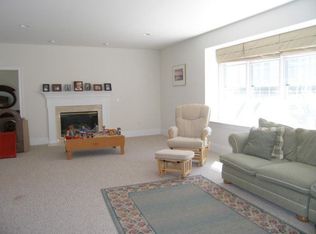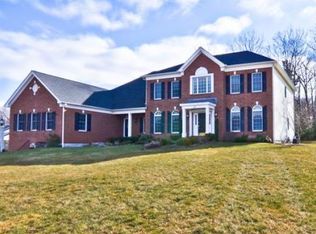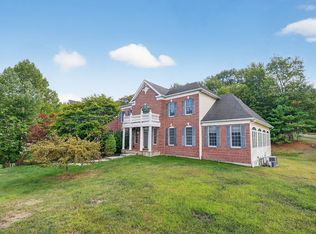Sensational home set on private landscaped lot in neighborhood setting! Huge sunny eat-in kitchen w/ SS appliances, cherry cabinets, and large center island is ideal for entertaining. Beautiful hardwood throughout first floor. Generous family room features loads of natural light and is enhanced by wall of built-ins & gas fireplace. Formal living room and elegant dining room with tray ceiling & wainscoting.Private study in back corner of home.Two story foyer with gracious staircase. Convenient mudroom entrance leads to laundry, back stairs & kitchen. Lavish master suite with sitting room, walk-in closet, and beautiful master bath. Three good sized secondary bedrooms, each w/ its own full bath! Approximately 1300 sq ft in finished lower level--Media Room and Game Room. Private landscaped back yard w/ stunning pergola. Hopkinton State Park w/ its miles of hiking trails, sandy beach, & sailing center is a short distance away. Minutes to MBTA train and Pike. This home has it all!
This property is off market, which means it's not currently listed for sale or rent on Zillow. This may be different from what's available on other websites or public sources.



