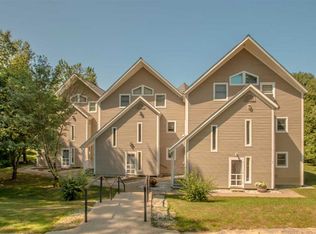SPACIOUS CENTER CONWAY CONDO LOCATED IN QUIET AREA CLOSE TO CONWAY LAKE and only minutes to skiing, restaurants, and shopping in North Conway. This condo features over 2,000 square feet of living space with three bedrooms, including a huge master bedroom, two full baths, open cathedral ceiling in the living room with fireplace and sliders to the back deck, sunny dining room, and kitchen with laundry closet. The association also has an in-ground pool and tennis courts. Perfect size for full time, year-round living or a vacation getaway. This home is being sold fully furnished and turnkey.
This property is off market, which means it's not currently listed for sale or rent on Zillow. This may be different from what's available on other websites or public sources.

