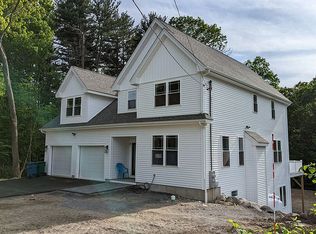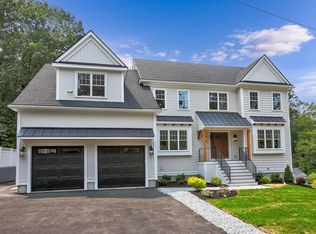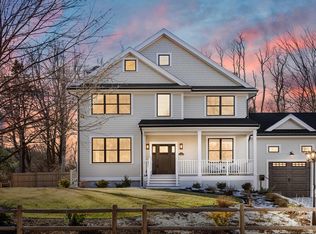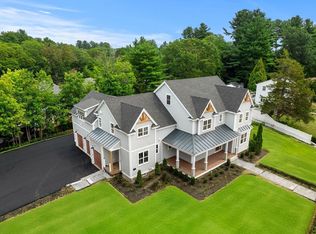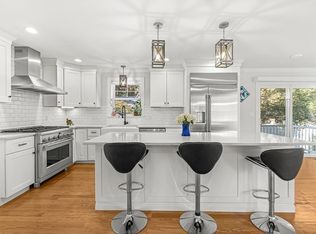This home is ideally located on a quiet cul-de-sac just a short distance from the newly approved Overlook Park. Thoughtfully designed across three spacious floors, this home features five generous bedrooms—each with its own ensuite—plus two half baths for added convenience. The open-concept kitchen seamlessly flows into a bright dining and living area, featuring a cozy gas fireplace, which creates an inviting space for gatherings and everyday living. A first-floor bedroom with an ensuite and a mudroom with garage access offers flexibility for guests or multi-generational living. The walk-out family room includes a half bath, a versatile flex space, ample storage, and a stylish wet bar—perfect for relaxing or hosting friends and family. The spacious walk-up attic provides even more storage and exciting options for future expansion. Enjoy an unbeatable location just minutes from shopping, dining, and easy highway access.
For sale
Price cut: $140K (11/29)
$1,800,000
29 Overlook Ave, Burlington, MA 01803
5beds
5,100sqft
Est.:
Single Family Residence
Built in 2025
0.36 Acres Lot
$1,786,800 Zestimate®
$353/sqft
$-- HOA
What's special
Cozy gas fireplaceStylish wet barWalk-out family roomOpen-concept kitchenQuiet cul-de-sacGenerous bedroomsVersatile flex space
- 198 days |
- 2,684 |
- 126 |
Zillow last checked: 8 hours ago
Listing updated: December 21, 2025 at 12:11am
Listed by:
Joseph Hickey 857-636-8532,
Best Deal Realty, LLC 857-636-8500
Source: MLS PIN,MLS#: 73386219
Tour with a local agent
Facts & features
Interior
Bedrooms & bathrooms
- Bedrooms: 5
- Bathrooms: 7
- Full bathrooms: 5
- 1/2 bathrooms: 2
- Main level bathrooms: 1
- Main level bedrooms: 1
Primary bedroom
- Features: Bathroom - Full, Bathroom - Double Vanity/Sink, Walk-In Closet(s), Closet/Cabinets - Custom Built, Flooring - Hardwood, Flooring - Stone/Ceramic Tile, Window(s) - Picture, Hot Tub / Spa, Recessed Lighting, Lighting - Sconce, Lighting - Overhead
- Level: Second
Bedroom 2
- Features: Bathroom - Full, Closet - Linen, Walk-In Closet(s), Closet/Cabinets - Custom Built, Flooring - Hardwood, Flooring - Stone/Ceramic Tile, Window(s) - Picture, Recessed Lighting, Lighting - Overhead
- Level: Main,First
Bedroom 3
- Features: Bathroom - Full, Bathroom - Double Vanity/Sink, Cathedral Ceiling(s), Walk-In Closet(s), Closet/Cabinets - Custom Built, Flooring - Hardwood, Flooring - Stone/Ceramic Tile, Recessed Lighting, Lighting - Overhead
- Level: Second
Bedroom 4
- Features: Bathroom - Full, Ceiling Fan(s), Walk-In Closet(s), Closet/Cabinets - Custom Built, Flooring - Hardwood, Flooring - Stone/Ceramic Tile, Recessed Lighting, Lighting - Overhead
- Level: Second
Bedroom 5
- Features: Bathroom - Full, Ceiling Fan(s), Closet, Flooring - Hardwood, Flooring - Stone/Ceramic Tile, Recessed Lighting, Lighting - Overhead
- Level: Second
Primary bathroom
- Features: Yes
Bathroom 1
- Features: Bathroom - Half, Flooring - Stone/Ceramic Tile, Lighting - Pendant
- Level: First
Bathroom 2
- Features: Bathroom - Full, Bathroom - Tiled With Shower Stall, Closet - Linen, Flooring - Stone/Ceramic Tile, Lighting - Pendant
- Level: Main,First
Bathroom 3
- Features: Bathroom - Full, Bathroom - Double Vanity/Sink, Bathroom - Tiled With Shower Stall, Bathroom - Tiled With Tub, Flooring - Stone/Ceramic Tile, Jacuzzi / Whirlpool Soaking Tub, Lighting - Pendant
- Level: Second
Dining room
- Features: Beamed Ceilings, Deck - Exterior, Exterior Access, Open Floorplan, Recessed Lighting, Slider, Lighting - Pendant
- Level: Main,First
Family room
- Features: Bathroom - Half, Closet, Closet/Cabinets - Custom Built, Flooring - Laminate, Wet Bar, Exterior Access, Open Floorplan, Recessed Lighting, Slider
- Level: Basement
Kitchen
- Features: Coffered Ceiling(s), Closet/Cabinets - Custom Built, Flooring - Hardwood, Flooring - Stone/Ceramic Tile, Pantry, Countertops - Stone/Granite/Solid, Kitchen Island, Cabinets - Upgraded, Exterior Access, Open Floorplan, Recessed Lighting, Stainless Steel Appliances, Pot Filler Faucet, Storage, Gas Stove, Lighting - Pendant
- Level: Main,First
Living room
- Features: Beamed Ceilings, Closet/Cabinets - Custom Built, Flooring - Hardwood, Window(s) - Picture, Exterior Access, Open Floorplan, Recessed Lighting, Lighting - Pendant
- Level: Main,First
Heating
- Forced Air, Natural Gas
Cooling
- Central Air
Appliances
- Laundry: Closet/Cabinets - Custom Built, Second Floor, Washer Hookup
Features
- Bathroom - Full, Bathroom - Double Vanity/Sink, Bathroom - Tiled With Shower Stall, Lighting - Pendant, Closet, Closet/Cabinets - Custom Built, Bathroom - Half, Bathroom, Mud Room, Central Vacuum, Sauna/Steam/Hot Tub, Wet Bar, Walk-up Attic
- Flooring: Tile, Hardwood, Engineered Hardwood, Flooring - Stone/Ceramic Tile, Flooring - Hardwood
- Doors: Insulated Doors
- Windows: Insulated Windows
- Basement: Full,Finished,Walk-Out Access,Interior Entry
- Number of fireplaces: 1
- Fireplace features: Living Room
Interior area
- Total structure area: 5,100
- Total interior livable area: 5,100 sqft
- Finished area above ground: 5,100
Video & virtual tour
Property
Parking
- Total spaces: 6
- Parking features: Attached, Garage Door Opener, Garage Faces Side, Paved Drive, Off Street, Paved
- Attached garage spaces: 2
- Uncovered spaces: 4
Features
- Patio & porch: Deck - Composite, Patio
- Exterior features: Deck - Composite, Patio, Rain Gutters, Professional Landscaping, Sprinkler System, Decorative Lighting
Lot
- Size: 0.36 Acres
- Features: Cul-De-Sac, Cleared, Level, Sloped
Details
- Parcel number: 395571
- Zoning: RO
Construction
Type & style
- Home type: SingleFamily
- Architectural style: Contemporary
- Property subtype: Single Family Residence
Materials
- Frame
- Foundation: Concrete Perimeter
- Roof: Shingle
Condition
- Year built: 2025
Utilities & green energy
- Sewer: Public Sewer
- Water: Public
- Utilities for property: for Gas Range, for Gas Oven, Washer Hookup
Green energy
- Energy efficient items: Thermostat
Community & HOA
Community
- Features: Public Transportation, Shopping, Park, Walk/Jog Trails, Medical Facility, Conservation Area, Highway Access, House of Worship, Public School, T-Station, University
HOA
- Has HOA: No
Location
- Region: Burlington
Financial & listing details
- Price per square foot: $353/sqft
- Tax assessed value: $408,300
- Annual tax amount: $3,536
- Date on market: 6/9/2025
- Road surface type: Paved
Estimated market value
$1,786,800
$1.70M - $1.88M
$6,901/mo
Price history
Price history
| Date | Event | Price |
|---|---|---|
| 11/29/2025 | Listed for sale | $1,800,000-7.2%$353/sqft |
Source: MLS PIN #73386219 Report a problem | ||
| 11/10/2025 | Contingent | $1,940,000$380/sqft |
Source: MLS PIN #73386219 Report a problem | ||
| 10/28/2025 | Price change | $1,940,000-7.6%$380/sqft |
Source: MLS PIN #73386219 Report a problem | ||
| 8/14/2025 | Price change | $2,100,000-6.6%$412/sqft |
Source: MLS PIN #73386219 Report a problem | ||
| 7/16/2025 | Price change | $2,248,000-2.2%$441/sqft |
Source: MLS PIN #73386219 Report a problem | ||
Public tax history
Public tax history
| Year | Property taxes | Tax assessment |
|---|---|---|
| 2025 | $3,536 -39.1% | $408,300 -37.1% |
| 2024 | $5,805 +4.2% | $649,300 +9.5% |
| 2023 | $5,573 +1.6% | $592,900 +7.6% |
Find assessor info on the county website
BuyAbility℠ payment
Est. payment
$11,343/mo
Principal & interest
$9198
Property taxes
$1515
Home insurance
$630
Climate risks
Neighborhood: 01803
Nearby schools
GreatSchools rating
- 7/10Memorial Elementary SchoolGrades: K-5Distance: 0.7 mi
- 7/10Marshall Simonds Middle SchoolGrades: 6-8Distance: 0.8 mi
- 9/10Burlington High SchoolGrades: PK,9-12Distance: 1 mi
- Loading
- Loading
