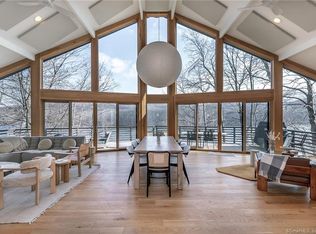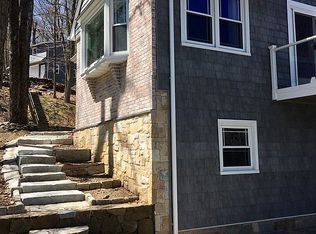Truly Exceptional Waterfront, built in 2012, offers an expansive open plan, main level master suite, sweeping lake views and an ideal lake access w/private dock, beach and serene lake frontage w/deep water harbor. A rare Sherman find on over 1.29 acs, 2 car detached garage and a circle drive leading to a covered entry porch w/double doors. Enter the great room w/20 ft vaulted ceilings and massive exposed beams supporting a 38 x 25 ft grand entertainment room showcasing a floor to ceiling stone fireplace, Chef's kitchen w/granite counters and island bar overlooking the great room and an expansive dining area viewing the lake. Sliders lead from Great room to wrap Trex deck w/additional outdoor dining and entertaining space. A main level master suite offers a spacious porcelain tiled bath and deck access with dynamic lake views. Two additional bedrooms w/ full tiled bath and half bath complete the main level floor plan. The lower level offers an expansive family room w/stone fireplace, 2 full baths, bedroom and flex space for office, exercise or game room plus a summer kitchen w/granite counters. Siders access a covered stone terrace from all lower level rooms as well. Ideal for entertaining indoors to out. 10 ft ceilings, wide plank hardwood floors throughout, 5 step crown moldings, built-in speaker system, hardwired security, smoke, radon and CO2 detectors, radiant and hydro air propane fired heat, plus a phenomenal lakefront with stone jetty, beach and more!
This property is off market, which means it's not currently listed for sale or rent on Zillow. This may be different from what's available on other websites or public sources.

