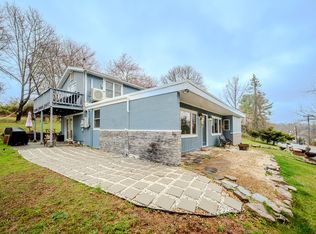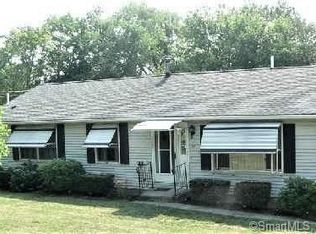Sold for $309,000
$309,000
29 Orchard Hill Road, Branford, CT 06405
3beds
1,477sqft
Single Family Residence
Built in 1952
0.5 Acres Lot
$397,300 Zestimate®
$209/sqft
$2,611 Estimated rent
Home value
$397,300
$373,000 - $421,000
$2,611/mo
Zestimate® history
Loading...
Owner options
Explore your selling options
What's special
*Highest & Best by 3pm Monday, 6/5/2023.* Welcome to your new house! This stunning 3-bed, 1-bath Ranch has been cleverly converted into a 2-bedroom retreat, maximizing space in the master bedroom with the option of converting back to 3 bedrooms. Conveniently located, it showcases a host of impressive upgrades: new kitchen cabinets, countertop, backsplash, tile floors, and fresh paint. The living room captivates with new ceiling beams and a cozy wood-burning fireplace, complete with a stylish hearth and mantle. Unwind at the sleek bar, or step onto the newer deck for outdoor enjoyment. The main bedroom now boasts beautiful bamboo hardwood flooring, while the expanded bathroom has been fully renovated. New windows flood the rooms with natural light, except for the charming picture windows in the bedrooms. Fresh paint embellishes the house, complementing the newly created living space where the carport once stood. Plus, a 2-year-old hot water heater and 3-year-old furnace provides comfort and reliability. The property line behind the house extends well into the wooded area, providing additional space with a little bit of landscaping. This could mean a new garage or more room for picnics, get-togethers and animals to run around and play. This home is an absolute gem renovated to perfection. Don't miss the chance to make it yours—schedule your showing today! *Highest & Best by 3pm Monday, 6/5/2023.*
Zillow last checked: 8 hours ago
Listing updated: July 09, 2024 at 08:18pm
Listed by:
Matthew H. Anderson 860-227-5573,
CT Home Pro, LLC 860-256-8899
Bought with:
Deepak Khatiwada, RES.0806190
eRealty Advisors, Inc.
Source: Smart MLS,MLS#: 170570292
Facts & features
Interior
Bedrooms & bathrooms
- Bedrooms: 3
- Bathrooms: 1
- Full bathrooms: 1
Bedroom
- Features: Hardwood Floor, Remodeled
- Level: Main
- Area: 204 Square Feet
- Dimensions: 8.5 x 24
Bedroom
- Features: Remodeled
- Level: Main
- Area: 105 Square Feet
- Dimensions: 10 x 10.5
Bathroom
- Features: Remodeled
- Level: Main
- Area: 52 Square Feet
- Dimensions: 6.5 x 8
Family room
- Features: Fireplace, Hot Tub, Remodeled
- Level: Main
- Area: 380 Square Feet
- Dimensions: 19 x 20
Kitchen
- Features: Remodeled, Tile Floor
- Level: Main
- Area: 156.25 Square Feet
- Dimensions: 12.5 x 12.5
Living room
- Features: Balcony/Deck, Dry Bar, Fireplace, Hardwood Floor
- Level: Main
- Area: 416 Square Feet
- Dimensions: 16 x 26
Heating
- Forced Air, Oil
Cooling
- Central Air
Appliances
- Included: Oven/Range, Microwave, Refrigerator, Freezer, Dishwasher, Washer, Dryer, Electric Water Heater
Features
- Wired for Data
- Basement: Crawl Space
- Attic: None
- Number of fireplaces: 1
Interior area
- Total structure area: 1,477
- Total interior livable area: 1,477 sqft
- Finished area above ground: 1,477
Property
Parking
- Total spaces: 4
- Parking features: Paved, Driveway, Asphalt
- Has uncovered spaces: Yes
Features
- Patio & porch: Deck
Lot
- Size: 0.50 Acres
- Features: Few Trees, Sloped
Details
- Parcel number: 1061407
- Zoning: R-1
Construction
Type & style
- Home type: SingleFamily
- Architectural style: Ranch
- Property subtype: Single Family Residence
Materials
- Wood Siding, Block
- Foundation: Concrete Perimeter
- Roof: Flat,Other
Condition
- New construction: No
- Year built: 1952
Utilities & green energy
- Sewer: Public Sewer
- Water: Public
Community & neighborhood
Community
- Community features: Golf, Health Club, Medical Facilities, Park, Playground, Near Public Transport, Shopping/Mall, Tennis Court(s)
Location
- Region: Branford
- Subdivision: Branford Hills
Price history
| Date | Event | Price |
|---|---|---|
| 8/9/2023 | Sold | $309,000-3.1%$209/sqft |
Source: | ||
| 6/20/2023 | Pending sale | $319,000$216/sqft |
Source: | ||
| 6/6/2023 | Contingent | $319,000$216/sqft |
Source: | ||
| 6/1/2023 | Listed for sale | $319,000+99.5%$216/sqft |
Source: | ||
| 7/5/2011 | Sold | $159,900$108/sqft |
Source: | ||
Public tax history
| Year | Property taxes | Tax assessment |
|---|---|---|
| 2025 | $5,134 -3.9% | $239,900 +36.9% |
| 2024 | $5,340 +2% | $175,200 |
| 2023 | $5,237 +1.5% | $175,200 |
Find assessor info on the county website
Neighborhood: 06405
Nearby schools
GreatSchools rating
- 4/10Mary T. Murphy SchoolGrades: PK-4Distance: 1.6 mi
- 6/10Francis Walsh Intermediate SchoolGrades: 5-8Distance: 3 mi
- 5/10Branford High SchoolGrades: 9-12Distance: 2.1 mi
Schools provided by the listing agent
- Elementary: Mary T. Murphy
- Middle: Francis Walsh
- High: Branford
Source: Smart MLS. This data may not be complete. We recommend contacting the local school district to confirm school assignments for this home.
Get pre-qualified for a loan
At Zillow Home Loans, we can pre-qualify you in as little as 5 minutes with no impact to your credit score.An equal housing lender. NMLS #10287.
Sell for more on Zillow
Get a Zillow Showcase℠ listing at no additional cost and you could sell for .
$397,300
2% more+$7,946
With Zillow Showcase(estimated)$405,246

