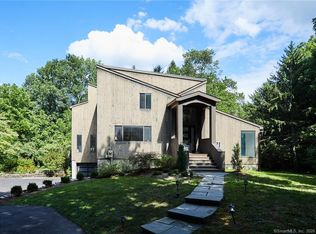Wilton, CT's pristine waterfront, "Serenity Springs," offers a unique & sheltered oasis, affording the ultimate well-connected & well-balanced lifestyle. Circular drive in 2 park-like acres, meticulously maintained by LaurelRock. Reimagined by architect Leigh Overland, 2-year renovation showcases well-appointed spaces, abundant light, exceptional millwork, 9' ceilings, grand hallways, hardwood floors, & continuous outdoor access. Signature architectural foyer gracefully opens to 2nd floor w/ impressive windowed staircase. Walk-thru closet connects refined mudroom & 2nd front entry. Extended executive library/office-wing w/ fireplace exemplifies telecommuting in style. Gourmet kitchen w/ Wolf/SubZero, double ovens, pantry, center island, dual sinks, dining area, & office nook. Adjoining family room w/ fireplace & access to expansive deck & dock on private spring-fed pond. French doors to striking living room, soaring ceilings, curved balcony, & double-sided fireplace adjoining bar room w/ sink & formal dining room. Pond views from 2nd-story master en-suite w/ luxurious bath, walk-in closet, & private balcony. 3 additional bedrooms & 3 full baths complete this level. Semi-finished lower-level has ample storage, humidistat wine room, rec room, & 3-car garage w/ charging station. Whole-house generator, security system, invisible fence, RO water purification, solar water system, hydro-air HVAC, & vegetable garden. Close to town & convenient NYC transportation. Available furnished.
This property is off market, which means it's not currently listed for sale or rent on Zillow. This may be different from what's available on other websites or public sources.

