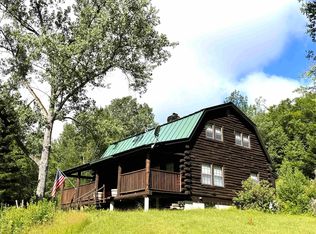Privately located yet so close to Ludlow and Okemo Mountain Resort this very peaceful setting has a brook within steps of the back wrap-a-round deck and the screened gazebo. Side patio area for outdoor dining off of the dining/living area also with a brook view! If you like to spend time outdoors this may be the right location for you! Three levels of country living with lots of light filled rooms, this home has a lot to offer. Updated kitchen and appliances, maple and pine flooring, two fireplaces (living room and den), woodstove in the basement rec area with pool table and storage and utility rooms. The house has four bedrooms, four bathrooms, wonderful living room with beams and a separate den. There is a laundry room, a two-car garage and an outdoor shed...even a dog house!
This property is off market, which means it's not currently listed for sale or rent on Zillow. This may be different from what's available on other websites or public sources.

