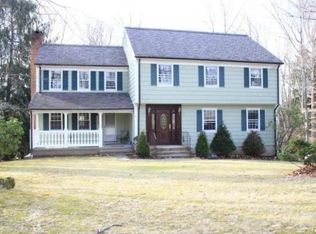Magazine-worthy New Col, on 2.34-acres w/lg htd pool, patio, sweeping front porch, circ drive+3-c gar, boasts 5/6BR, 5.5B open concept interior. Being built by Award Winning Architect, Eric Baker, to meet his high standards -yet STILL TIME TO PERSONALIZE. Light/airy w unrivaled attn to detail - grand-sized rms, extensive glass, white oak flrs, high ceilings, stunning millwork/built-ins, marble & quartz baths - it offers versatile options for home offices on 1st or 2nd flr + 1st flr full bath & BR. Gourmet EIK w 16-ft island+sunny breakfast rm are open to coffered ceiling Fam rm w fpl-both access covered patio. Luxe Master suite w dressing rm, sumptuous bath+access to 2nd flr gym. 4-zone heating/cooling, underground electric, app-operated sound/security/lights--feature sheet tells all WOW
This property is off market, which means it's not currently listed for sale or rent on Zillow. This may be different from what's available on other websites or public sources.
