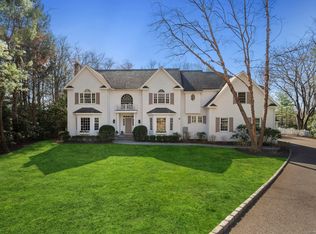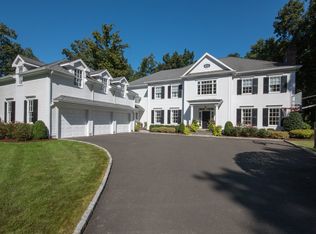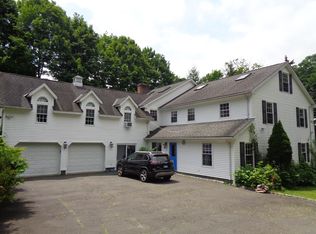Situated privately on a quiet cul-de-sac, this impressive stone and shingle colonial on nearly one acre of beautiful level land awaits the fortunate new owner. Guests will be greeted by a large foyer, a curved staircase and gracious wide passageways leading to the living room on the left and the dining room to the right in keeping with a classic center hall colonial design. The entire first floor enjoys 9-foot-high ceilings and wide, plank oak flooring. A butlers pantry with wet bar includes separate beverage and wine coolers, glass front upper cabinets and large wine rack, an entertainers delight. A large eat-on gourmet kitchen features a center island with counter seating for four. A highlight of the first floor is an office also with gas fireplace, cherry wood built-ins and executive desk area, plus a large mud room and guest bedroom serviced by a full bath. The primary bedroom is situated in a rear corner of the second floor. It takes advantage of the private yard viewed from a balcony on one wall and multiple windows on the other providing cross ventilation and views of the professionally landscaped grounds. As one would expect, there are two large walk-in closets with custom shelving and cabinetry. The primary bath is an oasis with elegant free-standing soaking tub, over-sized shower with multiple shower heads, and double sink vanity with ample storage. Two additional roomy bedrooms share a Jack & Jill bath while the fourth second floor bedroom is ensuite.
This property is off market, which means it's not currently listed for sale or rent on Zillow. This may be different from what's available on other websites or public sources.


