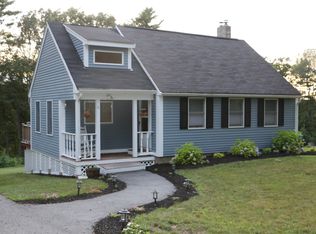Lovely dormered cape on newly paved street. Town sewer and gas. City water. Large lot recently cleared with improved driveway of gravel. Large kitchen with open first floor plan. Lovely hardwood flooring! Knotty pine walls. 3 Season porch via sliders off dining area. Wood fireplace with recently repointed chimney cap. First floor bedroom or office space. Many unique built ins through out the home. Two large bedooms with full bath on second floor. Newer roof, French drain Bath has been remodeled with tile floor. All appliances stay! Full finished, walk out basement. Great price for the first time buyer. Showing will start Monday, January 5.
This property is off market, which means it's not currently listed for sale or rent on Zillow. This may be different from what's available on other websites or public sources.
