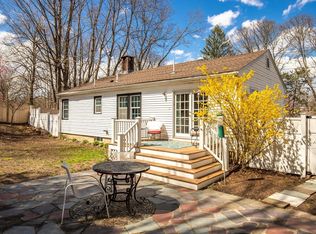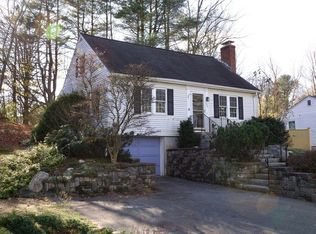Sold for $1,625,000
$1,625,000
29 Old Bridge Rd, Concord, MA 01742
4beds
3,779sqft
Single Family Residence
Built in 2000
0.28 Acres Lot
$1,689,000 Zestimate®
$430/sqft
$6,076 Estimated rent
Home value
$1,689,000
$1.59M - $1.81M
$6,076/mo
Zestimate® history
Loading...
Owner options
Explore your selling options
What's special
Sun drenched Colonial, near all that West Concord Village has to offer incl commuter rail, bike trail, restaurants, shops & art galleries! A farmers porch welcomes you to step inside a dramatic 2 story foyer. 1st Fl open floor plan includes a spacious kitchen, & dining & family rm that is anchored by a gas FP. The kitchen is equipped with high end appliances & plenty of cabinetry. The lg dining room is complete with a window bench that expands the entire width of the room. A sunny living room - the perfect place to enjoy quiet time or gather w/ family & friends. Mudroom conveniently located as you enter from the expansive two car garage. 2nd FL features a luxurious primary suite with a large walk in closet, double sink vanity, walk in shower & soaking tub. Plus three additional BRs with large closets & a shared bath, plus laundry. Finished W/O LL recreation area with built- ins & home gym, which opens out to a bluestone patio & a newly landscaped & fenced BY. New HVAC. Move right in!
Zillow last checked: 8 hours ago
Listing updated: May 10, 2024 at 04:00pm
Listed by:
Kim Patenaude and Rory Fivek Real Estate Group 978-831-3423,
Barrett Sotheby's International Realty 978-369-6453
Bought with:
Nancy Cole Team
Compass
Source: MLS PIN,MLS#: 73225083
Facts & features
Interior
Bedrooms & bathrooms
- Bedrooms: 4
- Bathrooms: 4
- Full bathrooms: 2
- 1/2 bathrooms: 2
Primary bedroom
- Features: Bathroom - Full, Walk-In Closet(s), Flooring - Wall to Wall Carpet
- Level: Second
- Area: 293.33
- Dimensions: 18.33 x 16
Bedroom 2
- Features: Flooring - Wall to Wall Carpet, Closet - Double
- Level: Second
- Area: 277.22
- Dimensions: 17.42 x 15.92
Bedroom 3
- Features: Flooring - Wall to Wall Carpet, Closet - Double
- Level: Second
- Area: 233.33
- Dimensions: 18.67 x 12.5
Bedroom 4
- Features: Flooring - Wall to Wall Carpet, Closet - Double
- Level: Second
- Area: 200.42
- Dimensions: 15.42 x 13
Primary bathroom
- Features: Yes
Bathroom 1
- Features: Bathroom - Half, Flooring - Stone/Ceramic Tile, Pedestal Sink
- Level: First
Bathroom 2
- Features: Bathroom - Full, Bathroom - Tiled With Shower Stall, Bathroom - Tiled With Tub, Flooring - Stone/Ceramic Tile, Countertops - Stone/Granite/Solid, Double Vanity
- Level: Second
Bathroom 3
- Features: Bathroom - Full, Bathroom - Tiled With Tub & Shower, Flooring - Stone/Ceramic Tile
- Level: Second
Dining room
- Features: Flooring - Hardwood, Window(s) - Bay/Bow/Box
- Level: First
- Area: 173.33
- Dimensions: 13.33 x 13
Family room
- Features: Flooring - Hardwood, Open Floorplan
- Level: First
- Area: 295
- Dimensions: 20 x 14.75
Kitchen
- Features: Flooring - Hardwood, Dining Area, Countertops - Stone/Granite/Solid, Breakfast Bar / Nook, Deck - Exterior, Exterior Access, Open Floorplan, Stainless Steel Appliances, Gas Stove
- Level: First
- Area: 196.67
- Dimensions: 20 x 9.83
Living room
- Features: Flooring - Hardwood
- Level: First
- Area: 200.42
- Dimensions: 15.42 x 13
Heating
- Central, Forced Air, Natural Gas
Cooling
- Central Air
Appliances
- Included: Gas Water Heater, Tankless Water Heater, Range, Oven, Dishwasher, Disposal, Microwave, Refrigerator, Washer, Dryer, Vacuum System
- Laundry: Electric Dryer Hookup, Washer Hookup, Second Floor
Features
- Closet, Slider, Bathroom - Half, Entrance Foyer, Game Room, Exercise Room, Bathroom, Central Vacuum, Internet Available - Broadband
- Flooring: Tile, Carpet, Hardwood, Flooring - Hardwood, Flooring - Wall to Wall Carpet, Flooring - Stone/Ceramic Tile
- Doors: Insulated Doors
- Windows: Insulated Windows
- Basement: Full,Partially Finished,Walk-Out Access,Interior Entry
- Number of fireplaces: 1
- Fireplace features: Family Room
Interior area
- Total structure area: 3,779
- Total interior livable area: 3,779 sqft
Property
Parking
- Total spaces: 6
- Parking features: Attached, Garage Door Opener, Paved Drive, Off Street, Paved
- Attached garage spaces: 2
- Uncovered spaces: 4
Features
- Patio & porch: Porch, Deck, Patio
- Exterior features: Porch, Deck, Patio, Storage, Professional Landscaping, Sprinkler System, Decorative Lighting, Fenced Yard, Stone Wall
- Fencing: Fenced/Enclosed,Fenced
Lot
- Size: 0.28 Acres
- Features: Wooded, Easements, Gentle Sloping
Details
- Parcel number: 4112737
- Zoning: Res C
Construction
Type & style
- Home type: SingleFamily
- Architectural style: Colonial
- Property subtype: Single Family Residence
Materials
- Frame
- Foundation: Concrete Perimeter
- Roof: Shingle
Condition
- Year built: 2000
Utilities & green energy
- Electric: Circuit Breakers, 200+ Amp Service
- Sewer: Public Sewer
- Water: Public
- Utilities for property: for Gas Range, for Electric Oven, for Electric Dryer, Washer Hookup
Green energy
- Energy efficient items: Thermostat
Community & neighborhood
Security
- Security features: Security System
Community
- Community features: Public Transportation, Shopping, Park, Walk/Jog Trails, Medical Facility, Highway Access, House of Worship, Private School, Public School, T-Station
Location
- Region: Concord
Other
Other facts
- Listing terms: Contract
- Road surface type: Paved
Price history
| Date | Event | Price |
|---|---|---|
| 5/10/2024 | Sold | $1,625,000+8.7%$430/sqft |
Source: MLS PIN #73225083 Report a problem | ||
| 4/23/2024 | Contingent | $1,495,000$396/sqft |
Source: MLS PIN #73225083 Report a problem | ||
| 4/17/2024 | Listed for sale | $1,495,000+4.5%$396/sqft |
Source: MLS PIN #73225083 Report a problem | ||
| 4/8/2021 | Sold | $1,430,000+127%$378/sqft |
Source: MLS PIN #72787201 Report a problem | ||
| 8/25/2000 | Sold | $629,900$167/sqft |
Source: Public Record Report a problem | ||
Public tax history
| Year | Property taxes | Tax assessment |
|---|---|---|
| 2025 | $19,194 +1% | $1,447,500 |
| 2024 | $19,006 +8.3% | $1,447,500 +6.9% |
| 2023 | $17,553 +10% | $1,354,400 +25.2% |
Find assessor info on the county website
Neighborhood: 01742
Nearby schools
GreatSchools rating
- 7/10Willard SchoolGrades: PK-5Distance: 1.9 mi
- 8/10Concord Middle SchoolGrades: 6-8Distance: 1.2 mi
- 10/10Concord Carlisle High SchoolGrades: 9-12Distance: 2 mi
Schools provided by the listing agent
- Elementary: Willard
- Middle: Concord Middle
- High: Cchs
Source: MLS PIN. This data may not be complete. We recommend contacting the local school district to confirm school assignments for this home.
Get a cash offer in 3 minutes
Find out how much your home could sell for in as little as 3 minutes with a no-obligation cash offer.
Estimated market value
$1,689,000

