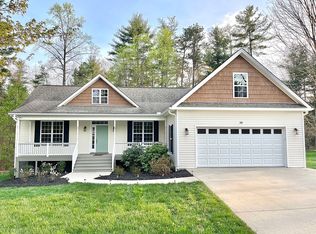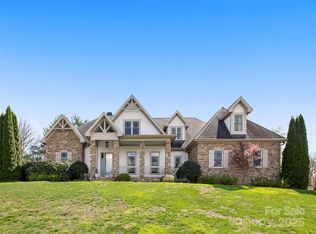Closed
$660,000
29 Old Arden Rd, Arden, NC 28704
3beds
1,850sqft
Single Family Residence
Built in 2006
0.68 Acres Lot
$547,700 Zestimate®
$357/sqft
$2,529 Estimated rent
Home value
$547,700
$515,000 - $581,000
$2,529/mo
Zestimate® history
Loading...
Owner options
Explore your selling options
What's special
Absolutely gorgeous remodel in an incredibly convenient location!
You're sure to love the flow of the open floor plan and the vaulted ceilings. How the light pours into the home and makes the hardwood floors glow. The open kitchen just inviting you to create some nourishing food for the family and friends who will be at your housewarming party! Perhaps you'll even gather around a firepit in the large, private and level yard? Of maybe relax in the screened in porch and just take it all in. Meanwhile the teens can be entertaining themselves in the FROG and you won't even have to hear their 'music'! Total win. Per seller, property behind house is 'family land' that will never be developed. Call today for your private viewing! Prequal req. to view.
Zillow last checked: 8 hours ago
Listing updated: June 07, 2023 at 05:59am
Listing Provided by:
Jason Brodsky jason@ownersonlyre.com,
EXP Realty LLC,
Valerie Ehlinger,
EXP Realty LLC
Bought with:
Leah Bryant
Keller Williams Professionals
Source: Canopy MLS as distributed by MLS GRID,MLS#: 4020263
Facts & features
Interior
Bedrooms & bathrooms
- Bedrooms: 3
- Bathrooms: 2
- Full bathrooms: 2
- Main level bedrooms: 3
Primary bedroom
- Level: Main
Bedroom s
- Level: Main
Bathroom full
- Level: Main
Dining room
- Level: Main
Kitchen
- Level: Main
Media room
- Level: Upper
Recreation room
- Level: Upper
Study
- Level: Upper
Heating
- Heat Pump, Propane
Cooling
- Central Air, Heat Pump
Appliances
- Included: Dishwasher, Disposal, Dryer, Electric Oven, Electric Range, Exhaust Fan, Microwave, Refrigerator, Washer
- Laundry: Laundry Room
Features
- Kitchen Island, Open Floorplan, Pantry, Vaulted Ceiling(s)(s)
- Flooring: Carpet, Tile, Wood
- Basement: Dirt Floor
- Fireplace features: Family Room, Gas Log, Gas Vented, Propane
Interior area
- Total structure area: 1,850
- Total interior livable area: 1,850 sqft
- Finished area above ground: 1,850
- Finished area below ground: 0
Property
Parking
- Total spaces: 2
- Parking features: Driveway, Attached Garage, Garage on Main Level
- Attached garage spaces: 2
- Has uncovered spaces: Yes
Features
- Levels: 1 Story/F.R.O.G.
- Patio & porch: Deck
- Waterfront features: None
Lot
- Size: 0.68 Acres
- Features: Green Area, Level, Private, Wooded
Details
- Parcel number: 966317938300000
- Zoning: R-3
- Special conditions: Standard
- Other equipment: Fuel Tank(s)
Construction
Type & style
- Home type: SingleFamily
- Architectural style: Contemporary,Modern,Traditional
- Property subtype: Single Family Residence
Materials
- Vinyl
- Foundation: Crawl Space
- Roof: Shingle
Condition
- New construction: No
- Year built: 2006
Utilities & green energy
- Sewer: Septic Installed
- Water: City
- Utilities for property: Cable Available, Propane
Community & neighborhood
Community
- Community features: None
Location
- Region: Arden
- Subdivision: King Heights
Other
Other facts
- Listing terms: Cash,Conventional
- Road surface type: Asphalt, Paved
Price history
| Date | Event | Price |
|---|---|---|
| 6/6/2023 | Sold | $660,000+1.5%$357/sqft |
Source: | ||
| 4/14/2023 | Listed for sale | $650,000+31.3%$351/sqft |
Source: | ||
| 8/2/2022 | Sold | $495,000$268/sqft |
Source: | ||
Public tax history
Tax history is unavailable.
Neighborhood: 28704
Nearby schools
GreatSchools rating
- 5/10Glen Arden ElementaryGrades: PK-4Distance: 1.4 mi
- 7/10Cane Creek MiddleGrades: 6-8Distance: 3.6 mi
- 7/10T C Roberson HighGrades: PK,9-12Distance: 3.7 mi
Schools provided by the listing agent
- Elementary: Glen Arden/Koontz
- Middle: Cane Creek
- High: T.C. Roberson
Source: Canopy MLS as distributed by MLS GRID. This data may not be complete. We recommend contacting the local school district to confirm school assignments for this home.
Get a cash offer in 3 minutes
Find out how much your home could sell for in as little as 3 minutes with a no-obligation cash offer.
Estimated market value
$547,700
Get a cash offer in 3 minutes
Find out how much your home could sell for in as little as 3 minutes with a no-obligation cash offer.
Estimated market value
$547,700

