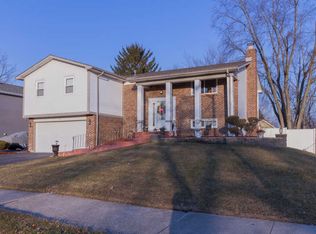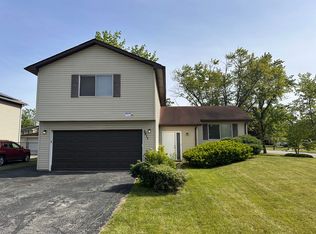Closed
$250,000
29 Oakview Rd, Matteson, IL 60443
3beds
1,600sqft
Single Family Residence
Built in 1977
8,398.37 Square Feet Lot
$259,000 Zestimate®
$156/sqft
$2,565 Estimated rent
Home value
$259,000
$233,000 - $287,000
$2,565/mo
Zestimate® history
Loading...
Owner options
Explore your selling options
What's special
Don't miss out on this beautifully maintained and updated 3-bedroom, 1.5-bath home! Featuring granite countertops, an eat-in kitchen with a dedicated dining area, two spacious living rooms, a cozy fireplace, and a huge master bedroom, this home has everything you need. Step outside to enjoy the large, fenced-in backyard-perfect for relaxing or entertaining. Located in the desirable Woodgate neighborhood, you'll love having access to a community park, walking path, and baseball fields, all while being just minutes from I-57, I-80, shopping centers, and the Metra. Act fast-your dream home is waiting!
Zillow last checked: 8 hours ago
Listing updated: April 21, 2025 at 02:44pm
Listing courtesy of:
Danny Barrios 847-323-8510,
Berkshire Hathaway HomeServices Starck Real Estate,
Marisol Ramirez, CSC 815-922-6838,
Berkshire Hathaway HomeServices Starck Real Estate
Bought with:
Janina Farr
Coldwell Banker Realty
Source: MRED as distributed by MLS GRID,MLS#: 12304833
Facts & features
Interior
Bedrooms & bathrooms
- Bedrooms: 3
- Bathrooms: 2
- Full bathrooms: 1
- 1/2 bathrooms: 1
Primary bedroom
- Features: Flooring (Carpet), Window Treatments (Blinds), Bathroom (Full)
- Level: Second
- Area: 208 Square Feet
- Dimensions: 16X13
Bedroom 2
- Features: Flooring (Carpet), Window Treatments (Blinds, Curtains/Drapes)
- Level: Main
- Area: 130 Square Feet
- Dimensions: 13X10
Bedroom 3
- Features: Flooring (Carpet), Window Treatments (Blinds)
- Level: Second
- Area: 90 Square Feet
- Dimensions: 10X9
Deck
- Level: Lower
Dining room
- Features: Flooring (Hardwood), Window Treatments (Blinds)
- Level: Main
- Area: 90 Square Feet
- Dimensions: 10X9
Family room
- Features: Flooring (Carpet)
- Level: Lower
- Area: 276 Square Feet
- Dimensions: 23X12
Foyer
- Features: Flooring (Ceramic Tile)
- Level: Main
- Area: 42 Square Feet
- Dimensions: 7X6
Kitchen
- Features: Kitchen (Eating Area-Table Space), Flooring (Ceramic Tile), Window Treatments (Blinds)
- Level: Main
- Area: 130 Square Feet
- Dimensions: 13X10
Laundry
- Features: Flooring (Ceramic Tile)
- Level: Lower
- Area: 48 Square Feet
- Dimensions: 8X6
Living room
- Features: Flooring (Hardwood), Window Treatments (Blinds)
- Level: Main
- Area: 176 Square Feet
- Dimensions: 16X11
Heating
- Natural Gas, Forced Air
Cooling
- Central Air
Appliances
- Included: Range, Microwave, Dishwasher, Refrigerator, Washer, Dryer, Disposal, Stainless Steel Appliance(s)
- Laundry: Sink
Features
- Flooring: Hardwood
- Windows: Screens
- Basement: Crawl Space
- Number of fireplaces: 1
- Fireplace features: Wood Burning, Gas Starter, Living Room
Interior area
- Total structure area: 0
- Total interior livable area: 1,600 sqft
Property
Parking
- Total spaces: 1.5
- Parking features: Asphalt, Side Driveway, Garage Door Opener, On Site, Garage Owned, Attached, Garage
- Attached garage spaces: 1.5
- Has uncovered spaces: Yes
Accessibility
- Accessibility features: No Disability Access
Features
- Levels: Tri-Level
- Patio & porch: Deck
- Fencing: Fenced
Lot
- Size: 8,398 sqft
- Dimensions: 70X119X71X120
Details
- Parcel number: 31172060160000
- Special conditions: None
- Other equipment: Ceiling Fan(s)
Construction
Type & style
- Home type: SingleFamily
- Property subtype: Single Family Residence
Materials
- Vinyl Siding
- Roof: Asphalt
Condition
- New construction: No
- Year built: 1977
Utilities & green energy
- Sewer: Public Sewer
- Water: Lake Michigan
Green energy
- Energy efficient items: Water Heater
Community & neighborhood
Security
- Security features: Carbon Monoxide Detector(s)
Community
- Community features: Park, Curbs, Sidewalks, Street Lights, Street Paved
Location
- Region: Matteson
- Subdivision: Woodgate
HOA & financial
HOA
- Services included: None
Other
Other facts
- Listing terms: Conventional
- Ownership: Fee Simple
Price history
| Date | Event | Price |
|---|---|---|
| 4/17/2025 | Sold | $250,000+4.2%$156/sqft |
Source: | ||
| 3/14/2025 | Pending sale | $239,900$150/sqft |
Source: | ||
| 3/6/2025 | Listed for sale | $239,900+45.4%$150/sqft |
Source: | ||
| 3/25/2019 | Sold | $165,000-1.5%$103/sqft |
Source: | ||
| 2/19/2019 | Pending sale | $167,500$105/sqft |
Source: CENTURY 21 Pride Realty #10274415 Report a problem | ||
Public tax history
| Year | Property taxes | Tax assessment |
|---|---|---|
| 2023 | $6,502 +5.5% | $19,000 +27.3% |
| 2022 | $6,163 -23.6% | $14,930 |
| 2021 | $8,069 +3.5% | $14,930 |
Find assessor info on the county website
Neighborhood: 60443
Nearby schools
GreatSchools rating
- 2/10Marya Yates Elementary SchoolGrades: PK-5Distance: 0.4 mi
- 1/10Colin Powell Middle SchoolGrades: 6-8Distance: 1.3 mi
- 3/10Rich Township High SchoolGrades: 9-12Distance: 2.8 mi
Schools provided by the listing agent
- District: 159
Source: MRED as distributed by MLS GRID. This data may not be complete. We recommend contacting the local school district to confirm school assignments for this home.

Get pre-qualified for a loan
At Zillow Home Loans, we can pre-qualify you in as little as 5 minutes with no impact to your credit score.An equal housing lender. NMLS #10287.

