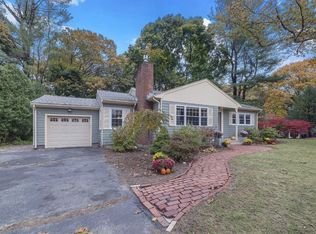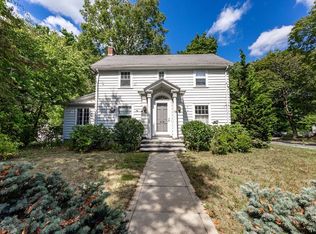With 2 separate front entrances, this home can be adapted to fit many needs. Built as a single family home in the 1950's, the original home has been added onto and used as a daycare center most recently. The home has 5 bedrooms, 2 full baths, kitchen, 1/2 bath, dining room and living room. The full basement and garage have been finished into living space. Currently there is approx. 5,000 s.f. of finished living space, beautifully manicured grounds and the potential to turn the building back into a large single family home, a single family home with an in-law suite, a combo home with home business ( see attached listing flyer with zoning information pages 5--8 ) a small church, nonprofit school or daycare center. The yard is very private and abuts land owned by the City and a paper street. There may be potential for an additional lot based on minimum lot s.f. and frontage, but setback calculations. Parking is estimated. Garage is finished space now. Deleaded & vacant.
This property is off market, which means it's not currently listed for sale or rent on Zillow. This may be different from what's available on other websites or public sources.

