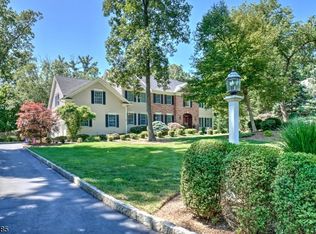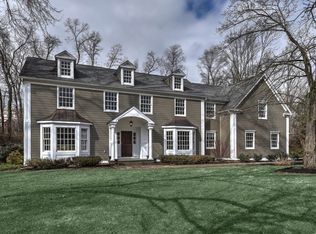Stunning refresh in 2021. Light, bright & elegant in convenient location. Work from home office or pool house office, exercise in your gym, relax poolside, enjoy your home theatre, gorgeous Kitchen. Expansive island in Kitchen overlooking windowed family room, Butlers Pantry 2 wine coolers & 2 beverage coolers, outdoor entertaining a breeze water resistant deck remote controlled awning overlooking resort like pool with many updates, paver stone surround, no need for robot vac special cleaning system, weatherproof speakers. 2019 Hot Tub use yr. round, Ext. painted 2020. Retreat to your Primary suite luxurious bathroom steam & radiant heat floor,3 additional BR's on 2d fl., sound system 2nd fl, K, FR, LL & Pool House. Finished LL Theatre & Walk-out, 3 level Pool House Heat & AC. 4th Full Bath
This property is off market, which means it's not currently listed for sale or rent on Zillow. This may be different from what's available on other websites or public sources.

