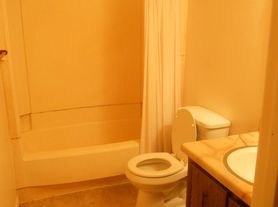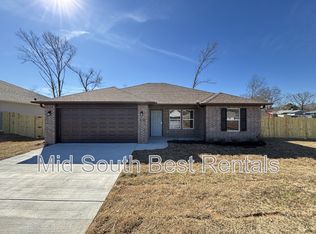Here's the rental you've been looking for! Located in Sherwood just off Jacksonville Cutoff. Pull onto Oaken Trail, a private one-way-in drive, and find this beautiful new construction home! Park securely in the 2 car garage! The front porch is covered and extra wide making a great spot for relaxing. Inside, the living space is open concept with the primary bedroom on one side and 2 more bedrooms on the other side. All on one level, no steps and no carpet!! hard floors throughout! You'll enjoy cooking with the stainless steel appliances in this kitchen: fridge, dishwasher, electric stove, and microwave. The screened windows and storm door allows tons of natural light and viewing without pest coming in! You'll have plenty of storage, plus a laundry room. The primary bedroom feels big with tray ceilings, en-suite, and walk-in closet. Double sinks, walk-in shower, and soaking tub for whatever your day calls for. Out back you can enjoy the patio and fenced yard. Roof line has gutters. You can even take a stroll to Hughes Park, not far away with playground and dog park. Convenient to LR Air Base. Application required for showing. Renters insurance required. Pets considered with deposit.
House for rent
$1,850/mo
29 Oaken Trl, Sherwood, AR 72120
3beds
1,576sqft
Price may not include required fees and charges.
Single family residence
Available now
Cats, dogs OK
-- A/C
Shared laundry
Attached garage parking
-- Heating
What's special
- 49 days |
- -- |
- -- |
Travel times
Looking to buy when your lease ends?
Consider a first-time homebuyer savings account designed to grow your down payment with up to a 6% match & a competitive APY.
Facts & features
Interior
Bedrooms & bathrooms
- Bedrooms: 3
- Bathrooms: 2
- Full bathrooms: 2
Appliances
- Included: Dishwasher, Microwave, Refrigerator, Stove
- Laundry: Shared
Features
- Walk In Closet, Walk-In Closet(s)
Interior area
- Total interior livable area: 1,576 sqft
Property
Parking
- Parking features: Attached
- Has attached garage: Yes
- Details: Contact manager
Features
- Patio & porch: Patio, Porch
- Exterior features: Lawn, Walk In Closet, bench in tub, close to airbase, gutters, hard floors, neighborhood park, new construction, no carpet, no steps, one level, open concept, screened windows, soaking tub, soft close drawers, split floor plan, strom door, tray ceiling in primary bedroom, walk in shower
Construction
Type & style
- Home type: SingleFamily
- Property subtype: Single Family Residence
Community & HOA
Location
- Region: Sherwood
Financial & listing details
- Lease term: Contact For Details
Price history
| Date | Event | Price |
|---|---|---|
| 10/29/2025 | Price change | $1,850-2.6%$1/sqft |
Source: Zillow Rentals | ||
| 9/15/2025 | Listed for rent | $1,900$1/sqft |
Source: Zillow Rentals | ||
| 9/3/2025 | Sold | $254,000$161/sqft |
Source: | ||
| 7/16/2025 | Price change | $254,000-1.9%$161/sqft |
Source: | ||
| 6/19/2025 | Listed for sale | $259,000$164/sqft |
Source: | ||

