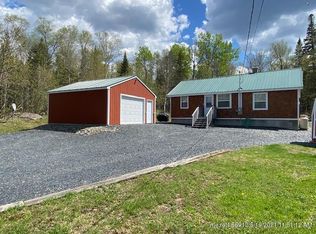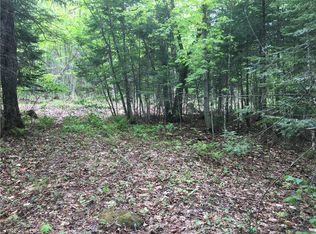Closed
$190,000
29 Oak Ridge Road, Shirley, ME 04441
4beds
2,300sqft
Single Family Residence
Built in 2022
10 Acres Lot
$-- Zestimate®
$83/sqft
$2,989 Estimated rent
Home value
Not available
Estimated sales range
Not available
$2,989/mo
Zestimate® history
Loading...
Owner options
Explore your selling options
What's special
New Construction Needs To Be Completed - Designed and framed by a local contractor, this 2,300 sq ft house is ready for you to bring your inspiration and ideas to make it your dream home in the Moosehead Lake region. Large open concept allows you to redesign the space as you wish.
Private 10-acre lot ready to explore with easy access to snowmobile and ATV trails. The town of Greenville with shops and restaurants is less than 10 minutes away.
Zillow last checked: 8 hours ago
Listing updated: January 13, 2025 at 07:08pm
Listed by:
Realty of Maine
Bought with:
RE/MAX Infinity
Source: Maine Listings,MLS#: 1552101
Facts & features
Interior
Bedrooms & bathrooms
- Bedrooms: 4
- Bathrooms: 3
- Full bathrooms: 3
Bedroom 1
- Level: Second
Bedroom 2
- Level: Second
Bedroom 3
- Level: Second
Bedroom 4
- Level: Second
Dining room
- Level: First
Kitchen
- Level: First
Laundry
- Level: First
Living room
- Level: First
Mud room
- Level: First
Heating
- None
Cooling
- None
Features
- Flooring: Other
- Basement: Crawl Space
- Has fireplace: No
Interior area
- Total structure area: 2,300
- Total interior livable area: 2,300 sqft
- Finished area above ground: 2,300
- Finished area below ground: 0
Property
Parking
- Parking features: Gravel, 1 - 4 Spaces
Features
- Has view: Yes
- View description: Trees/Woods
Lot
- Size: 10 Acres
- Features: Near Shopping, Rural, Level, Rolling Slope, Wooded
Details
- Zoning: Rural
Construction
Type & style
- Home type: SingleFamily
- Architectural style: Chalet,Colonial
- Property subtype: Single Family Residence
Materials
- Wood Frame, Other
- Foundation: Slab
- Roof: Other
Condition
- To Be Built,New Construction
- New construction: Yes
- Year built: 2022
Utilities & green energy
- Electric: On Site, Underground
- Sewer: None, Septic Needed
- Water: Private, Well
Community & neighborhood
Location
- Region: Greenville
HOA & financial
HOA
- Has HOA: Yes
- HOA fee: $350 annually
Price history
| Date | Event | Price |
|---|---|---|
| 2/7/2026 | Listing removed | -- |
Source: Owner Report a problem | ||
| 11/9/2025 | Listed for sale | $449,900+45.2%$196/sqft |
Source: Owner Report a problem | ||
| 4/11/2024 | Listing removed | -- |
Source: | ||
| 2/26/2024 | Price change | $309,900-6.1%$135/sqft |
Source: | ||
| 1/31/2024 | Listed for sale | $329,900+73.6%$143/sqft |
Source: | ||
Public tax history
Tax history is unavailable.
Neighborhood: 04441
Nearby schools
GreatSchools rating
- 8/10Greenville Consolidated SchoolGrades: PK-12Distance: 4.3 mi
Get pre-qualified for a loan
At Zillow Home Loans, we can pre-qualify you in as little as 5 minutes with no impact to your credit score.An equal housing lender. NMLS #10287.

