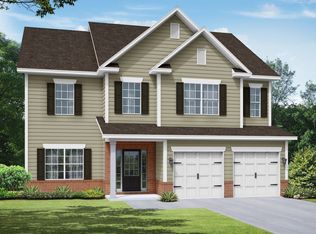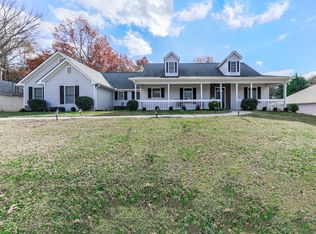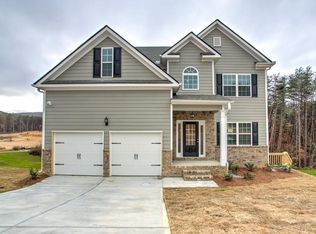Closed
$370,990
29 North Village Cir, Rydal, GA 30171
4beds
2,120sqft
Single Family Residence
Built in 2023
0.68 Acres Lot
$365,200 Zestimate®
$175/sqft
$2,333 Estimated rent
Home value
$365,200
$347,000 - $383,000
$2,333/mo
Zestimate® history
Loading...
Owner options
Explore your selling options
What's special
The Yorkshire plan by Stephen Elliott Homes. Quick Move-In! Welcome to your dream home! This stunning 4-bedroom, 2.5-bathroom residence is situated on a spacious lot, providing ample space for outdoor activities and a breath of fresh air. With an open concept design, this home offers a seamless flow between rooms, creating a warm and inviting atmosphere for both daily living and entertaining. The well-appointed kitchen boasts modern appliances, generous counter space, and a convenient center island, making it a chef's delight. The primary suite is a true oasis, featuring a private en-suite bathroom and plenty of closet space. The remaining bedrooms are versatile and can be utilized as guest rooms, a home office, or a playroom for the little ones. Step outside and discover the expansive backyard, ready to be transformed into your own personal paradise. Whether you envision a serene garden, a play area, or an outdoor entertainment space, the possibilities are endless. The large driveway provides ample parking space for you and your guests. Located in a desirable neighborhood, this home offers the convenience of no HOA fees, allowing you the freedom to customize and enjoy your property to the fullest. Indulge in the breathtaking mountain views and revel in the tranquility of your surroundings. Don't miss the opportunity to make this home your own. Schedule a showing today and experience the harmonious blend of comfort, style, and natural beauty that this property has to offer. *Secondary pictures are stock photos*
Zillow last checked: 8 hours ago
Listing updated: December 01, 2023 at 12:44pm
Listed by:
Tamra J Wade 770-502-6230,
Re/Max Tru, Inc.
Bought with:
Tiffany Rogers, 381408
Atlanta Communities
Source: GAMLS,MLS#: 10176461
Facts & features
Interior
Bedrooms & bathrooms
- Bedrooms: 4
- Bathrooms: 3
- Full bathrooms: 2
- 1/2 bathrooms: 1
Dining room
- Features: Separate Room
Kitchen
- Features: Kitchen Island, Solid Surface Counters, Walk-in Pantry
Heating
- Electric, Central
Cooling
- Electric, Central Air
Appliances
- Included: Electric Water Heater, Dishwasher, Microwave
- Laundry: In Hall, Upper Level
Features
- High Ceilings, Double Vanity, Soaking Tub, Separate Shower, Walk-In Closet(s)
- Flooring: Carpet, Vinyl
- Basement: None
- Attic: Pull Down Stairs
- Number of fireplaces: 1
- Fireplace features: Family Room
- Common walls with other units/homes: No Common Walls
Interior area
- Total structure area: 2,120
- Total interior livable area: 2,120 sqft
- Finished area above ground: 2,120
- Finished area below ground: 0
Property
Parking
- Parking features: Attached, Garage
- Has attached garage: Yes
Features
- Levels: Two
- Stories: 2
- Patio & porch: Patio, Porch
- Body of water: None
Lot
- Size: 0.68 Acres
- Features: Private
Details
- Parcel number: 0.0
Construction
Type & style
- Home type: SingleFamily
- Architectural style: Brick Front,Traditional
- Property subtype: Single Family Residence
Materials
- Brick
- Foundation: Slab
- Roof: Composition
Condition
- New Construction
- New construction: Yes
- Year built: 2023
Details
- Warranty included: Yes
Utilities & green energy
- Sewer: Septic Tank
- Water: Public
- Utilities for property: Underground Utilities, Electricity Available, Water Available
Green energy
- Energy efficient items: Thermostat
Community & neighborhood
Security
- Security features: Carbon Monoxide Detector(s), Smoke Detector(s)
Community
- Community features: None
Location
- Region: Rydal
- Subdivision: North Village
HOA & financial
HOA
- Has HOA: No
- Services included: Other
Other
Other facts
- Listing agreement: Exclusive Right To Sell
- Listing terms: Cash,Conventional,Other
Price history
| Date | Event | Price |
|---|---|---|
| 8/14/2023 | Pending sale | $370,990$175/sqft |
Source: | ||
| 8/11/2023 | Sold | $370,990$175/sqft |
Source: | ||
| 6/30/2023 | Listed for sale | $370,990+11.4%$175/sqft |
Source: | ||
| 12/20/2022 | Listing removed | $332,990$157/sqft |
Source: | ||
| 12/19/2022 | Price change | $332,990+3.1%$157/sqft |
Source: | ||
Public tax history
Tax history is unavailable.
Neighborhood: 30171
Nearby schools
GreatSchools rating
- 7/10Pine Log Elementary SchoolGrades: PK-5Distance: 2.6 mi
- 6/10Adairsville Middle SchoolGrades: 6-8Distance: 10.9 mi
- 7/10Adairsville High SchoolGrades: 9-12Distance: 11.4 mi
Schools provided by the listing agent
- Elementary: Pine Log
- Middle: Adairsville
- High: Adairsville
Source: GAMLS. This data may not be complete. We recommend contacting the local school district to confirm school assignments for this home.
Get a cash offer in 3 minutes
Find out how much your home could sell for in as little as 3 minutes with a no-obligation cash offer.
Estimated market value$365,200
Get a cash offer in 3 minutes
Find out how much your home could sell for in as little as 3 minutes with a no-obligation cash offer.
Estimated market value
$365,200


