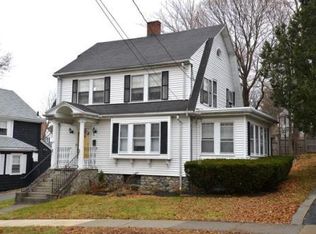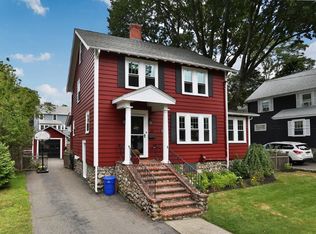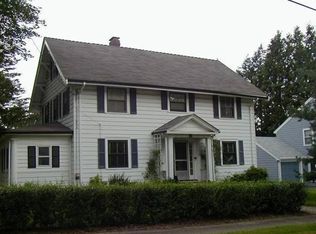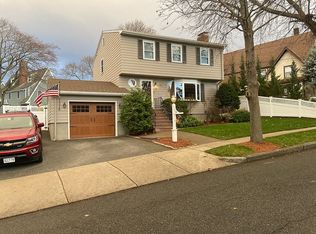Location & style! This turn-key home located in the desirable East Side/County Club neighborhood offers exquisite renovations & original period details which are a stunning combination. Elegant fireplace living rm featuring a handsome beamed ceiling, hardwood flooring with mahogany inlay that continues into the dining rm with a traditional built-in china cabinet, coved ceiling & chair rail. Fantastic & totally renovated kitchen with white cabinetry, granite counters, hardwood flooring, SS appliances & sliding glass doors welcoming you to a spacious 3-season porch with access to a level, manicured yard & patio. Perfect for entertaining & outdoor living. 1st flr also has a half bath, sunroom & additional space for a home office. 2nd flr has 3 generous bedrooms, renovated full bath with subway & glass tiles & a walk-up attic. Many new ceilings, new roof, refinished hardwood flrs throughout & much more! You will fall in love with this sun-filled home & all it has to offer!
This property is off market, which means it's not currently listed for sale or rent on Zillow. This may be different from what's available on other websites or public sources.



