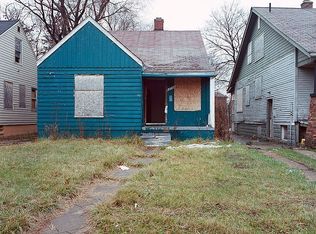Sold for $1,485,000 on 07/19/24
$1,485,000
29 Nod Hill Rd, Newton, MA 02461
4beds
2,493sqft
Single Family Residence
Built in 1930
0.35 Acres Lot
$1,507,800 Zestimate®
$596/sqft
$6,005 Estimated rent
Home value
$1,507,800
$1.39M - $1.64M
$6,005/mo
Zestimate® history
Loading...
Owner options
Explore your selling options
What's special
What a charmer! This lovely Cape Cod Style home provides a wonderful ownership opportunity with lots of room to grow and spread out. A private suite over the two car garage is great for a "get-away" home office or as a fourth bedroom. There are two fireplaces, a finished sunroom, and lovely spaces overlooking a generous 15K+ square feet of land just waiting for your green thumb. Two recently renovated bathrooms on the second floor include one on suite to the primary bedroom, a renovated family bath as well as a laundry room. A partially finished basement would be great as additional living / activity space. All this located in a premier Newton Highlands neighborhood close to services, schools, and transportation.
Zillow last checked: 8 hours ago
Listing updated: July 19, 2024 at 11:39am
Listed by:
Focus Team 617-676-4082,
Focus Real Estate 617-916-1147
Bought with:
Ming Jane Yee
Worldwide Realty
Source: MLS PIN,MLS#: 73241009
Facts & features
Interior
Bedrooms & bathrooms
- Bedrooms: 4
- Bathrooms: 4
- Full bathrooms: 3
- 1/2 bathrooms: 1
Primary bedroom
- Features: Closet, Flooring - Hardwood
- Level: Second
- Area: 243.42
- Dimensions: 21.17 x 11.5
Bedroom 2
- Features: Closet, Flooring - Hardwood
- Level: Second
- Area: 183
- Dimensions: 15.25 x 12
Bedroom 3
- Features: Closet, Flooring - Hardwood
- Level: Second
- Area: 188.81
- Dimensions: 13.25 x 14.25
Bedroom 4
- Features: Closet, Flooring - Hardwood
- Level: Second
- Area: 210.38
- Dimensions: 15.58 x 13.5
Primary bathroom
- Features: Yes
Bathroom 1
- Features: Bathroom - Half
- Level: First
- Area: 19.71
- Dimensions: 3.58 x 5.5
Bathroom 2
- Features: Bathroom - Full, Bathroom - Tiled With Tub & Shower
- Level: Second
- Area: 64.89
- Dimensions: 6.08 x 10.67
Bathroom 3
- Features: Bathroom - 3/4, Bathroom - Tiled With Shower Stall
- Level: Second
- Area: 47.83
- Dimensions: 8.08 x 5.92
Dining room
- Features: Flooring - Hardwood, Crown Molding
- Level: First
- Area: 190
- Dimensions: 13.33 x 14.25
Family room
- Features: Flooring - Hardwood
- Level: First
- Area: 303.34
- Dimensions: 17.42 x 17.42
Kitchen
- Features: Flooring - Stone/Ceramic Tile
- Level: First
- Area: 179.92
- Dimensions: 17 x 10.58
Living room
- Features: Flooring - Hardwood, Crown Molding
- Level: First
- Area: 327.17
- Dimensions: 13 x 25.17
Heating
- Baseboard, Electric Baseboard, Hot Water, Natural Gas
Cooling
- Central Air, Dual
Appliances
- Laundry: Flooring - Stone/Ceramic Tile, Second Floor, Electric Dryer Hookup, Washer Hookup
Features
- Bathroom - 3/4, Bathroom - Tiled With Shower Stall, Bathroom, Sun Room
- Flooring: Wood, Tile, Vinyl, Engineered Hardwood, Flooring - Hardwood
- Windows: Insulated Windows
- Basement: Full,Bulkhead
- Number of fireplaces: 2
- Fireplace features: Living Room
Interior area
- Total structure area: 2,493
- Total interior livable area: 2,493 sqft
Property
Parking
- Total spaces: 6
- Parking features: Attached, Paved Drive, Off Street
- Attached garage spaces: 2
- Uncovered spaces: 4
Accessibility
- Accessibility features: No
Features
- Patio & porch: Patio
- Exterior features: Patio, Rain Gutters
Lot
- Size: 0.35 Acres
- Features: Gentle Sloping
Details
- Parcel number: 707460
- Zoning: SR2
Construction
Type & style
- Home type: SingleFamily
- Architectural style: Cape
- Property subtype: Single Family Residence
Materials
- Frame
- Foundation: Block
- Roof: Shingle,Slate
Condition
- Year built: 1930
Utilities & green energy
- Electric: Circuit Breakers, 200+ Amp Service
- Sewer: Public Sewer
- Water: Public
- Utilities for property: for Gas Range, for Electric Dryer, Washer Hookup
Community & neighborhood
Community
- Community features: Public Transportation, Shopping, Public School
Location
- Region: Newton
Price history
| Date | Event | Price |
|---|---|---|
| 7/19/2024 | Sold | $1,485,000-0.7%$596/sqft |
Source: MLS PIN #73241009 Report a problem | ||
| 6/12/2024 | Contingent | $1,495,000$600/sqft |
Source: MLS PIN #73241009 Report a problem | ||
| 5/21/2024 | Listed for sale | $1,495,000+30%$600/sqft |
Source: MLS PIN #73241009 Report a problem | ||
| 10/25/2023 | Listing removed | -- |
Source: Zillow Rentals Report a problem | ||
| 9/27/2023 | Listed for rent | $6,500$3/sqft |
Source: Zillow Rentals Report a problem | ||
Public tax history
| Year | Property taxes | Tax assessment |
|---|---|---|
| 2025 | $14,265 +3.4% | $1,455,600 +3% |
| 2024 | $13,793 +4.6% | $1,413,200 +9.1% |
| 2023 | $13,185 +4.5% | $1,295,200 +8% |
Find assessor info on the county website
Neighborhood: Newton Upper Falls
Nearby schools
GreatSchools rating
- 8/10Countryside Elementary SchoolGrades: K-5Distance: 0.3 mi
- 9/10Charles E Brown Middle SchoolGrades: 6-8Distance: 0.8 mi
- 10/10Newton South High SchoolGrades: 9-12Distance: 1 mi
Schools provided by the listing agent
- Elementary: Countryside
- High: Newton South
Source: MLS PIN. This data may not be complete. We recommend contacting the local school district to confirm school assignments for this home.
Get a cash offer in 3 minutes
Find out how much your home could sell for in as little as 3 minutes with a no-obligation cash offer.
Estimated market value
$1,507,800
Get a cash offer in 3 minutes
Find out how much your home could sell for in as little as 3 minutes with a no-obligation cash offer.
Estimated market value
$1,507,800
