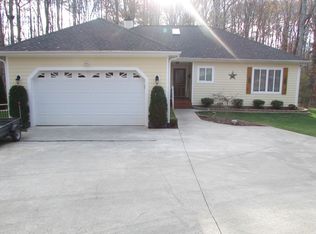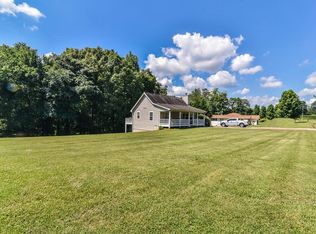Wood sided cabin, open floor plan, modern kitchen with large pantry/laundry room, bar overlooking great room, wood stove. French doors to the master bedroom, large walk in closet, large master bath with double sink vanity and walk in rock shower. Additional guest bedroom and bath. Tongue and groove ceiling and walls, oak flooring and tile throughout. Detached garage with 650 square foot 1 bedroom 1 bathroom apartment. 480 square outbuilding fully finished in tongue and groove with wood stove and a/c.
This property is off market, which means it's not currently listed for sale or rent on Zillow. This may be different from what's available on other websites or public sources.


