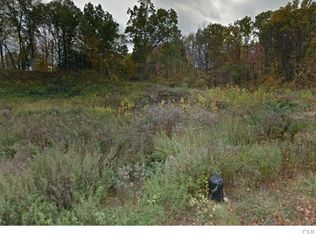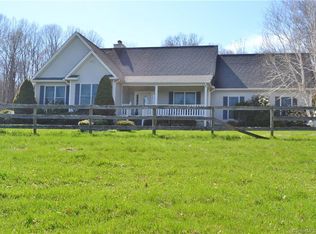Sold for $400,000
$400,000
29 Newton Road, New Milford, CT 06755
2beds
1,102sqft
Single Family Residence
Built in 1938
1.76 Acres Lot
$413,100 Zestimate®
$363/sqft
$2,530 Estimated rent
Home value
$413,100
$347,000 - $492,000
$2,530/mo
Zestimate® history
Loading...
Owner options
Explore your selling options
What's special
Welcome to 29 Newton Rd. This two-bedroom Cape also features a detached two-car garage with workshop above. The home is nicely situated on 1.76 acres. Hardwood floors throughout both levels. Conveniently located just off Route 55 and Route 7 in Gaylordsville. Great front yard, back yard, patio area and privacy. Come experience country living. The Club at River Oaks is located just across Route 55. Other local amenities include hiking, skiing, breweries, wineries, fishing and more. Metro North railroad station only 10 minutes away. Multiple offers. Please have highest and best offers submitted by 8 pm Sunday night 5/18. Thank you.
Zillow last checked: 8 hours ago
Listing updated: June 22, 2025 at 06:46am
Listed by:
Chris LaCava 203-417-0320,
Coldwell Banker Realty 860-354-4111
Bought with:
Casey C. Jordan, RES.0824169
Berkshire Hathaway NE Prop.
Source: Smart MLS,MLS#: 24095316
Facts & features
Interior
Bedrooms & bathrooms
- Bedrooms: 2
- Bathrooms: 1
- Full bathrooms: 1
Primary bedroom
- Features: Hardwood Floor
- Level: Upper
- Area: 136 Square Feet
- Dimensions: 8 x 17
Bedroom
- Features: Hardwood Floor
- Level: Upper
- Area: 96 Square Feet
- Dimensions: 8 x 12
Bathroom
- Level: Upper
- Area: 48 Square Feet
- Dimensions: 6 x 8
Den
- Features: Hardwood Floor
- Level: Main
- Area: 77 Square Feet
- Dimensions: 7 x 11
Dining room
- Features: Hardwood Floor
- Level: Main
- Area: 100 Square Feet
- Dimensions: 10 x 10
Kitchen
- Features: Granite Counters, Tile Floor
- Level: Main
- Area: 96 Square Feet
- Dimensions: 8 x 12
Living room
- Features: Wood Stove, Hardwood Floor
- Level: Main
- Area: 275 Square Feet
- Dimensions: 11 x 25
Heating
- Steam, Oil, Wood
Cooling
- None
Appliances
- Included: Oven/Range, Microwave, Refrigerator, Dishwasher, Washer, Dryer, Electric Water Heater, Water Heater
- Laundry: Lower Level
Features
- Wired for Data
- Basement: Full,Unfinished,Interior Entry,Concrete
- Attic: None
- Number of fireplaces: 1
Interior area
- Total structure area: 1,102
- Total interior livable area: 1,102 sqft
- Finished area above ground: 1,102
Property
Parking
- Total spaces: 2
- Parking features: Detached
- Garage spaces: 2
Features
- Patio & porch: Patio
- Exterior features: Rain Gutters, Garden, Stone Wall
Lot
- Size: 1.76 Acres
- Features: Few Trees, Wooded, Sloped, Landscaped
Details
- Parcel number: 1877873
- Zoning: R40
Construction
Type & style
- Home type: SingleFamily
- Architectural style: Cape Cod
- Property subtype: Single Family Residence
Materials
- HardiPlank Type
- Foundation: Concrete Perimeter
- Roof: Asphalt
Condition
- New construction: No
- Year built: 1938
Utilities & green energy
- Sewer: Septic Tank
- Water: Well
Community & neighborhood
Community
- Community features: Golf, Library, Medical Facilities, Park, Private School(s)
Location
- Region: Gaylordsville
- Subdivision: Gaylordsville
Price history
| Date | Event | Price |
|---|---|---|
| 6/20/2025 | Sold | $400,000+11.4%$363/sqft |
Source: | ||
| 5/15/2025 | Listed for sale | $359,000+165.9%$326/sqft |
Source: | ||
| 12/20/1996 | Sold | $135,000$123/sqft |
Source: | ||
Public tax history
| Year | Property taxes | Tax assessment |
|---|---|---|
| 2025 | $5,001 +4% | $161,540 |
| 2024 | $4,809 +2.7% | $161,540 |
| 2023 | $4,681 +2.2% | $161,540 |
Find assessor info on the county website
Neighborhood: Gaylordsville
Nearby schools
GreatSchools rating
- 6/10Sarah Noble Intermediate SchoolGrades: 3-5Distance: 6.7 mi
- 4/10Schaghticoke Middle SchoolGrades: 6-8Distance: 5.3 mi
- 6/10New Milford High SchoolGrades: 9-12Distance: 8.8 mi
Schools provided by the listing agent
- Elementary: Hill & Plain
- Middle: Schaghticoke,Sarah Noble
- High: New Milford
Source: Smart MLS. This data may not be complete. We recommend contacting the local school district to confirm school assignments for this home.
Get pre-qualified for a loan
At Zillow Home Loans, we can pre-qualify you in as little as 5 minutes with no impact to your credit score.An equal housing lender. NMLS #10287.
Sell for more on Zillow
Get a Zillow Showcase℠ listing at no additional cost and you could sell for .
$413,100
2% more+$8,262
With Zillow Showcase(estimated)$421,362

