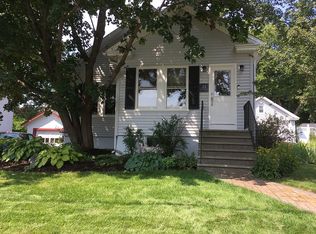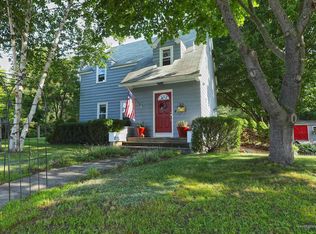Closed
$217,000
29 Newland Avenue, Augusta, ME 04330
3beds
1,102sqft
Single Family Residence
Built in 1953
6,534 Square Feet Lot
$264,300 Zestimate®
$197/sqft
$1,956 Estimated rent
Home value
$264,300
$251,000 - $280,000
$1,956/mo
Zestimate® history
Loading...
Owner options
Explore your selling options
What's special
Step into this charming home and discover a world of possibilities! With 3-4 bedrooms and 2 bathrooms, it's like a choose-your-own-adventure story for your living space. The first-floor primary bedroom comes with a bonus room that can be your 4th bedroom, a cozy reading nook, or an extension of your dreams - the choice is yours!
In the heart of the home, you'll find an open kitchen that's more than just a kitchen. It's a place for culinary adventures, with plenty of cupboard space and a nifty bar for extra seating. Imagine the epic gatherings you could host here!
As you make your way into the sunlit living room, prepare to be charmed by gleaming hardwood floors and a fireplace that practically begs for marshmallow roasting.
Now, let's talk dining - it's not just a meal; it's an experience. Your view? A backyard bursting with colorful perennials and gorgeous flowers. It's like dining in your private garden paradise.
Upstairs, two more bedrooms await your personal touch. And in between them, a hallway decked out with cupboards for all your storage needs, plus a second bathroom for added convenience.
But the fun doesn't stop indoors! Step outside to a spacious rear deck, perfect for outdoor shenanigans, and don't forget the garden sheds for all your secret treasures.
This lovely home is truly the best of both worlds - nestled in a charming neighborhood yet oh-so-close to everything Augusta has to offer. It's not just a home; it's a lifestyle waiting to be embraced.
Zillow last checked: 8 hours ago
Listing updated: January 15, 2025 at 07:09pm
Listed by:
EXP Realty
Bought with:
Your Home Sold Guaranteed Realty
Source: Maine Listings,MLS#: 1573276
Facts & features
Interior
Bedrooms & bathrooms
- Bedrooms: 3
- Bathrooms: 2
- Full bathrooms: 2
Bedroom 1
- Features: Closet
- Level: First
Bedroom 2
- Features: Closet
- Level: Second
Bedroom 3
- Level: Second
Bonus room
- Level: First
Dining room
- Features: Dining Area, Formal
- Level: First
Kitchen
- Level: First
Living room
- Features: Wood Burning Fireplace
- Level: First
Heating
- Forced Air, Other
Cooling
- None
Appliances
- Included: Dryer, Electric Range, Refrigerator, Washer
Features
- 1st Floor Bedroom, Storage
- Flooring: Laminate, Vinyl, Wood
- Windows: Double Pane Windows
- Basement: Interior Entry,Full,Other,Sump Pump,Unfinished
- Number of fireplaces: 1
Interior area
- Total structure area: 1,102
- Total interior livable area: 1,102 sqft
- Finished area above ground: 1,102
- Finished area below ground: 0
Property
Parking
- Parking features: Paved, 1 - 4 Spaces, On Site
Features
- Patio & porch: Deck
Lot
- Size: 6,534 sqft
- Features: Near Shopping, Near Turnpike/Interstate, Neighborhood, Suburban, Level
Details
- Additional structures: Shed(s)
- Parcel number: AUGUM00044B00008L00000
- Zoning: Residential
- Other equipment: Internet Access Available
Construction
Type & style
- Home type: SingleFamily
- Architectural style: Cape Cod
- Property subtype: Single Family Residence
Materials
- Wood Frame, Vinyl Siding
- Roof: Shingle
Condition
- Year built: 1953
Utilities & green energy
- Electric: Circuit Breakers, Fuses
- Sewer: Public Sewer
- Water: Public
Green energy
- Energy efficient items: Ceiling Fans
Community & neighborhood
Location
- Region: Augusta
Other
Other facts
- Road surface type: Paved
Price history
| Date | Event | Price |
|---|---|---|
| 11/9/2023 | Sold | $217,000-0.7%$197/sqft |
Source: | ||
| 11/9/2023 | Pending sale | $218,500$198/sqft |
Source: | ||
| 10/5/2023 | Contingent | $218,500$198/sqft |
Source: | ||
| 9/27/2023 | Listed for sale | $218,500+27.4%$198/sqft |
Source: | ||
| 6/27/2022 | Sold | $171,500-2%$156/sqft |
Source: | ||
Public tax history
| Year | Property taxes | Tax assessment |
|---|---|---|
| 2024 | $2,430 +3.7% | $102,100 |
| 2023 | $2,344 +7.7% | $102,100 +2.8% |
| 2022 | $2,177 +4.7% | $99,300 |
Find assessor info on the county website
Neighborhood: 04330
Nearby schools
GreatSchools rating
- 7/10Lillian Parks Hussey SchoolGrades: K-6Distance: 0.4 mi
- 3/10Cony Middle SchoolGrades: 7-8Distance: 1.1 mi
- 4/10Cony Middle and High SchoolGrades: 9-12Distance: 1.1 mi

Get pre-qualified for a loan
At Zillow Home Loans, we can pre-qualify you in as little as 5 minutes with no impact to your credit score.An equal housing lender. NMLS #10287.

