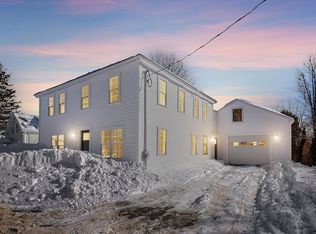Thinking of a move in the country? Maybe a horse, some chickens or garden? QUAINT CENTER OF TOWN LOCATION, SITUATED ON 2.3 ACRES w/A ROLLING MEADOW BORDERED BY MATURE TREES FOR PRIVACY~WALK TO LIBRARY & SCHOOL! Recently remodeled 3Br 3Bath Ranch home offers Grand FP Living Room w/exposed beams~open "window box" view to dining area in UPGRADED NEW CABINET PACKED KITCHEN,corian countertop & sink, washer/dryer hookups. Master En-Suite w/double closets & Master 3/4 private bath. 1st floor new paint, flooring & interior doors. Dated Lower Level opportunity ( Almost doubling your square footage ) finished family room w/brick hearth ( possible supplemental heating ). Recent improvements include windows, roof & water softener. 1 car det'd w/access to LL. Seller in process of having electric breaker box replaced prior to closing. Commuter friendly, 20 minutes to Worcester. "Country Road Take Me Home to 29 New Braintree Rd. All offer due 8-21 by 10am.
This property is off market, which means it's not currently listed for sale or rent on Zillow. This may be different from what's available on other websites or public sources.
