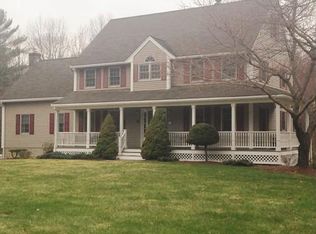Like New Hip Roofed Colonial located in popular Scribner Hill Estates. This 4 bedroom 2 and 1/2 baths . Family room with 2 car garage under. Jotul high efficiency fireplace insert, Mitsubishi duck less split ac/heat unit. Several titled floors hardwood Kitchen Marble vanities. Farmers porch with mahogany floor. New Buderus 4 zone Heating System. Great neighborhood location offers easy access Rte. 3 and southern New Hampshire shopping.
This property is off market, which means it's not currently listed for sale or rent on Zillow. This may be different from what's available on other websites or public sources.
