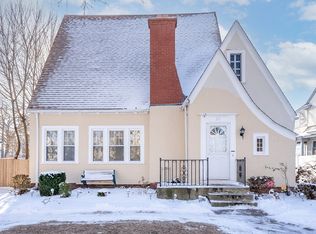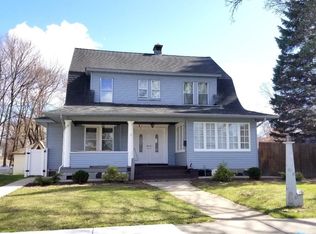Welcome home. Spacious Colonial creates a home with plenty of character. This home has been totally renovated from top to bottom. It is filled with beautiful hardwood floors, a distinctive living room with a fireplace leading to a sunroom with a beautiful exterior deck for your outdoor relaxation. The kitchen has new cabinets, granite countertops and new stainless steel appliances. New roof and gutters, new replacement windows, finished basement with full bathroom which could be used as a bedroom or recreation room. You will be proud to call this your home.
This property is off market, which means it's not currently listed for sale or rent on Zillow. This may be different from what's available on other websites or public sources.

