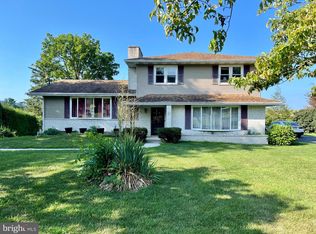IMMACULATE 2 STORY HOME IN NEWMANSTOWN!! The open floor plan encompasses three spacious bedrooms with plenty of room for study, sleep and storage, two and a half comfortable bathrooms, and a sleek & stylish gourmet kitchen featuring a sizable island that flows through to the dining room. The formal living room opens up to receive family & friends and a private, fenced in backyard is perfect for accommodating kids and pets. The master bedroom, complete with walk-in closet, generous bathroom with a soaking tub, ensures parents have a private space they can enjoy. Every detail was carefully selected and quality crafted. Quartz countertops, soft close hinges, crown moulding, wood flooring, new roof, oversized garage, and the list goes on...! Bonus room provides extra storage or expandable space to make a fourth bedroom. This rural home invites with lovely country views. Conveniently located to major Routes 419, 501, 897, and 422. Schedule your private tour today!
This property is off market, which means it's not currently listed for sale or rent on Zillow. This may be different from what's available on other websites or public sources.
