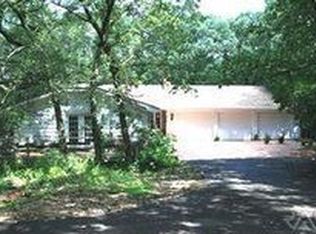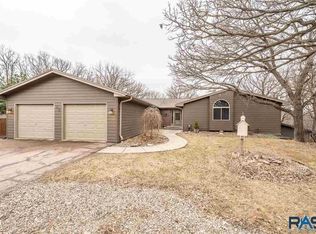Sold for $490,000
$490,000
29 N Ranch Oak Pl, Sioux Falls, SD 57110
4beds
2,852sqft
Single Family Residence
Built in 1976
0.41 Acres Lot
$436,100 Zestimate®
$172/sqft
$2,826 Estimated rent
Home value
$436,100
$406,000 - $467,000
$2,826/mo
Zestimate® history
Loading...
Owner options
Explore your selling options
What's special
Escape to your private woodland retreat at the very end of Ranch Oak Pl., at the top of the old Cactus Heights Golf Course. Designed by a mid-century modern architect, this home is truly unique. The open-concept living area features a wall of floor-to-ceiling windows, allowing natural light to flood the space while providing breathtaking views of the surrounding woods. Step outside onto the expansive wrap-around deck, perfect for entertaining, relaxing, or simply enjoying the tranquil sights and sounds of nature. So much love has gone into this home; updates include new (raised) roof, gutters, siding, retaining walls around the property, water heater, furnace, new septic drain lining, butcher block counter tops in the kitchen with a tiled backsplash, upgraded pantry for extra storage and workspace, and fresh interior paint. Yes, the updates are already done, but this home hasn’t lost any of its original character! Located just a few blocks off E. Madison St., this architectural masterpiece offers the perfect balance of seclusion and convenience.
Zillow last checked: 8 hours ago
Listing updated: February 03, 2025 at 01:27pm
Listed by:
Maggie L Miller,
Hegg, REALTORS,
Andrew J Miller,
Hegg, REALTORS
Bought with:
Judd A Lindquist
Source: Realtor Association of the Sioux Empire,MLS#: 22406715
Facts & features
Interior
Bedrooms & bathrooms
- Bedrooms: 4
- Bathrooms: 3
- Full bathrooms: 1
- 3/4 bathrooms: 1
- 1/2 bathrooms: 1
- Main level bedrooms: 2
Primary bedroom
- Description: Full Bath, Walk-in Closet, Door to Deck
- Level: Main
- Area: 266
- Dimensions: 19 x 14
Bedroom 2
- Description: Double Closet, Loft
- Level: Main
- Area: 154
- Dimensions: 14 x 11
Bedroom 3
- Description: Walk-in Closet
- Level: Lower
- Area: 154
- Dimensions: 14 x 11
Bedroom 4
- Description: Walk-in Closet
- Level: Basement
- Area: 144
- Dimensions: 12 x 12
Family room
- Description: Slider to Deck, Fireplace
- Level: Lower
- Area: 360
- Dimensions: 24 x 15
Kitchen
- Description: Walk-In Pantry
- Level: Basement
- Area: 266
- Dimensions: 19 x 14
Living room
- Description: lofted area
- Level: Main
- Area: 255
- Dimensions: 17 x 15
Heating
- Natural Gas
Cooling
- Central Air
Appliances
- Included: Dishwasher, Disposal, Electric Range, Humidifier, Refrigerator, Stove Hood
Features
- Master Bath, Skylight(s), Vaulted Ceiling(s), Wet Bar
- Flooring: Carpet, Tile, Vinyl
- Basement: Partial
- Number of fireplaces: 1
- Fireplace features: Gas
Interior area
- Total structure area: 4,041
- Total interior livable area: 2,852 sqft
- Finished area above ground: 1,189
- Finished area below ground: 386
Property
Parking
- Total spaces: 3
- Parking features: Asphalt
- Garage spaces: 3
Features
- Levels: Multi/Split
- Patio & porch: Deck
- Fencing: Chain Link
Lot
- Size: 0.41 Acres
- Features: Irregular Lot
Details
- Parcel number: 11424
Construction
Type & style
- Home type: SingleFamily
- Architectural style: Multi Level
- Property subtype: Single Family Residence
Materials
- Foundation: Block
- Roof: Composition
Condition
- Year built: 1976
Utilities & green energy
- Sewer: Public Sewer
- Water: Rural Water
Community & neighborhood
Location
- Region: Sioux Falls
- Subdivision: Cactus Heights
HOA & financial
HOA
- Has HOA: Yes
- HOA fee: $21 monthly
- Amenities included: Road Maint, Snow Removal
Other
Other facts
- Listing terms: Conventional
- Road surface type: Asphalt
Price history
| Date | Event | Price |
|---|---|---|
| 2/3/2025 | Sold | $490,000-3.9%$172/sqft |
Source: | ||
| 9/12/2024 | Listed for sale | $510,000+68.6%$179/sqft |
Source: | ||
| 11/6/2017 | Sold | $302,500-4%$106/sqft |
Source: | ||
| 8/26/2017 | Price change | $315,000-3.1%$110/sqft |
Source: Sioux Falls SD #21705149 Report a problem | ||
| 8/15/2017 | Listed for sale | $325,000+8.9%$114/sqft |
Source: Keller Williams Realty-SF #21705149 Report a problem | ||
Public tax history
| Year | Property taxes | Tax assessment |
|---|---|---|
| 2024 | $3,038 -6.5% | $286,600 -2% |
| 2023 | $3,249 -5.3% | $292,300 |
| 2022 | $3,430 +10.3% | $292,300 +12.4% |
Find assessor info on the county website
Neighborhood: 57110
Nearby schools
GreatSchools rating
- 3/10Anne Sullivan Elementary - 20Grades: PK-5Distance: 1.2 mi
- 3/10Whittier Middle School - 08Grades: 6-8Distance: 2.7 mi
- 5/10Washington High School - 01Grades: 9-12Distance: 1 mi
Schools provided by the listing agent
- Elementary: Anne Sullivan ES
- Middle: Whittier MS
- High: Washington HS
- District: Sioux Falls
Source: Realtor Association of the Sioux Empire. This data may not be complete. We recommend contacting the local school district to confirm school assignments for this home.

Get pre-qualified for a loan
At Zillow Home Loans, we can pre-qualify you in as little as 5 minutes with no impact to your credit score.An equal housing lender. NMLS #10287.

