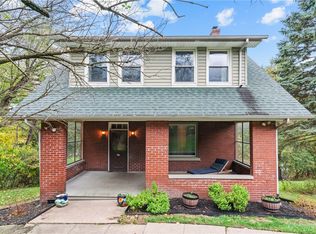Sold for $367,500
$367,500
29 N Park Rd, Pittsburgh, PA 15229
3beds
1,760sqft
Single Family Residence
Built in 1955
0.65 Acres Lot
$373,900 Zestimate®
$209/sqft
$2,300 Estimated rent
Home value
$373,900
$344,000 - $408,000
$2,300/mo
Zestimate® history
Loading...
Owner options
Explore your selling options
What's special
Perfect blend of updates, space, and convenient location make 29 N Park Rd the one to see! This 4 sided brick beauty is located on .65 acres of land with a fenced in private back yard. Dark stained true hardwoods flow through most of the main level. Your guests see the qualify of this home thanks to the finer details of crown molding, plantation shutters, and updated bathroom fixtures. This is a true chefs kitchen thanks to the farm house sink, butcher's block countertops, and cabinets with pullouts. The custom cabinetry has a wine rack station, built-in pantry with pullouts, & open upper cabinets with basket storage; Two bedrooms with one full bath on the main level, and an amazing 30x16 owner's suite or teen suite is found above with its own updated ensuite; But the space continues below when the sellers finished off the lower level with home office, custom laundry space, stylish vinyl plank flooring; half bath, & wide open walkout game room. large storage area; level entry, wow!
Zillow last checked: 8 hours ago
Listing updated: October 30, 2024 at 12:17pm
Listed by:
Ned Bruns 724-933-6300,
RE/MAX SELECT REALTY
Bought with:
Scott Luff
YOUR TOWN REALTY LLC
Source: WPMLS,MLS#: 1669962 Originating MLS: West Penn Multi-List
Originating MLS: West Penn Multi-List
Facts & features
Interior
Bedrooms & bathrooms
- Bedrooms: 3
- Bathrooms: 3
- Full bathrooms: 2
- 1/2 bathrooms: 1
Primary bedroom
- Level: Main
- Dimensions: 12x12
Bedroom 2
- Level: Main
- Dimensions: 12x11
Bedroom 3
- Level: Upper
- Dimensions: 31x16
Den
- Level: Lower
- Dimensions: 15x8
Dining room
- Level: Main
- Dimensions: 16x13
Family room
- Level: Main
- Dimensions: 23x14
Game room
- Level: Lower
- Dimensions: 30x23
Kitchen
- Level: Main
- Dimensions: 12x12
Laundry
- Level: Lower
- Dimensions: 9x7
Heating
- Forced Air, Gas
Cooling
- Central Air
Appliances
- Included: Some Gas Appliances, Dryer, Dishwasher, Microwave, Refrigerator, Stove, Washer
Features
- Kitchen Island
- Flooring: Ceramic Tile, Hardwood, Other
- Basement: Finished,Walk-Out Access
- Number of fireplaces: 1
- Fireplace features: Log Lighter
Interior area
- Total structure area: 1,760
- Total interior livable area: 1,760 sqft
Property
Parking
- Total spaces: 2
- Parking features: Attached, Garage, Garage Door Opener
- Has attached garage: Yes
Features
- Levels: One and One Half
- Stories: 1
- Pool features: None
Lot
- Size: 0.65 Acres
- Dimensions: 76 x 234 x 219 x 148' m/L
Details
- Parcel number: 0280E00230000000
Construction
Type & style
- Home type: SingleFamily
- Architectural style: Cape Cod
- Property subtype: Single Family Residence
Materials
- Brick
- Roof: Asphalt
Condition
- Resale
- Year built: 1955
Details
- Warranty included: Yes
Utilities & green energy
- Sewer: Public Sewer
- Water: Public
Community & neighborhood
Community
- Community features: Public Transportation
Location
- Region: Pittsburgh
Price history
| Date | Event | Price |
|---|---|---|
| 10/30/2024 | Sold | $367,500-2%$209/sqft |
Source: | ||
| 9/14/2024 | Contingent | $375,000$213/sqft |
Source: | ||
| 9/4/2024 | Listed for sale | $375,000+118%$213/sqft |
Source: | ||
| 6/20/2014 | Sold | $172,000+1.2%$98/sqft |
Source: | ||
| 6/12/2014 | Pending sale | $170,000$97/sqft |
Source: NORTHWOOD REALTY SERVICES AIRPORT #1007694 Report a problem | ||
Public tax history
| Year | Property taxes | Tax assessment |
|---|---|---|
| 2025 | $4,764 +22.6% | $144,500 +14.2% |
| 2024 | $3,887 +549.7% | $126,500 |
| 2023 | $598 +0% | $126,500 |
Find assessor info on the county website
Neighborhood: 15229
Nearby schools
GreatSchools rating
- 6/10West View El SchoolGrades: K-5Distance: 0.3 mi
- 8/10North Hills Junior High SchoolGrades: 6-8Distance: 0.6 mi
- 7/10North Hills Senior High SchoolGrades: 9-12Distance: 0.7 mi
Schools provided by the listing agent
- District: North Hills
Source: WPMLS. This data may not be complete. We recommend contacting the local school district to confirm school assignments for this home.
Get pre-qualified for a loan
At Zillow Home Loans, we can pre-qualify you in as little as 5 minutes with no impact to your credit score.An equal housing lender. NMLS #10287.
