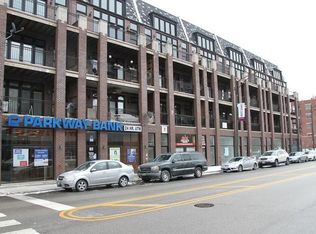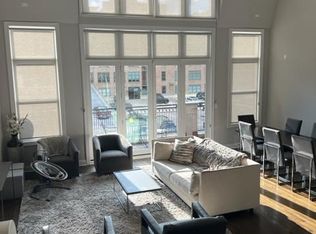Closed
$975,000
29 N Morgan St #Penthouse, Chicago, IL 60607
3beds
--sqft
Condominium, Duplex, Apartment, Single Family Residence
Built in 2007
-- sqft lot
$998,700 Zestimate®
$--/sqft
$4,205 Estimated rent
Home value
$998,700
$899,000 - $1.11M
$4,205/mo
Zestimate® history
Loading...
Owner options
Explore your selling options
What's special
Stunning penthouse condo located in the vibrant heart of the West Loop! This bright and expansive 3-bedroom, 3-bath residence features two private balconies and a rooftop deck offering breathtaking, unobstructed views of the city skyline. Fully renovated with premium finishes throughout, the home boasts soaring 20-foot vaulted ceilings and oversized windows that flood the open-concept living and dining areas with natural light. The chef's kitchen is equipped with custom cabinetry, quartzite countertops, a full backsplash, stainless steel Bosch appliances, and a built-in beverage center. The primary suite offers a generous walk-in closet and a luxurious en-suite bath complete with a soaking tub and separate shower. The additional two bedrooms are equally as spacious and provide ample room for furniture and storage. This duplex layout includes a spacious loft area upstairs, which is the perfect place for an additional family room, office, or home gym. Additional highlights of the home include in-unit laundry and 2x dedicated parking spaces. Walking distance to restaurant row on Randolph St., the United Center, Hoxton Hotel, and various entertainment the West Loop has to offer. This condo is perfect for city living.
Zillow last checked: 8 hours ago
Listing updated: September 23, 2025 at 10:19am
Listing courtesy of:
Dawn McKenna 312-256-0028,
Coldwell Banker Realty
Bought with:
Trish San Juan
@properties Christie's International Real Estate
Source: MRED as distributed by MLS GRID,MLS#: 12341044
Facts & features
Interior
Bedrooms & bathrooms
- Bedrooms: 3
- Bathrooms: 3
- Full bathrooms: 3
Primary bedroom
- Features: Flooring (Hardwood), Bathroom (Full)
- Level: Main
- Area: 270 Square Feet
- Dimensions: 18X15
Bedroom 2
- Features: Flooring (Hardwood)
- Level: Main
- Area: 144 Square Feet
- Dimensions: 12X12
Bedroom 3
- Features: Flooring (Hardwood)
- Level: Main
- Area: 121 Square Feet
- Dimensions: 11X11
Balcony porch lanai
- Level: Main
- Area: 144 Square Feet
- Dimensions: 6X24
Deck
- Level: Second
- Area: 713 Square Feet
- Dimensions: 31X23
Dining room
- Features: Flooring (Hardwood)
- Level: Main
- Area: 216 Square Feet
- Dimensions: 18X12
Family room
- Features: Flooring (Hardwood)
- Level: Second
- Area: 270 Square Feet
- Dimensions: 18X15
Kitchen
- Features: Flooring (Hardwood)
- Level: Main
- Area: 108 Square Feet
- Dimensions: 12X9
Living room
- Features: Flooring (Hardwood)
- Level: Main
- Area: 276 Square Feet
- Dimensions: 23X12
Walk in closet
- Level: Main
- Area: 48 Square Feet
- Dimensions: 8X6
Heating
- Forced Air
Cooling
- Central Air
Appliances
- Included: Range, Microwave, Dishwasher, Refrigerator, Freezer, Washer, Dryer, Disposal, Stainless Steel Appliance(s), Wine Refrigerator
- Laundry: Washer Hookup
Features
- Cathedral Ceiling(s), Walk-In Closet(s), Open Floorplan
- Flooring: Hardwood
- Basement: None
Interior area
- Total structure area: 0
Property
Parking
- Total spaces: 2
- Parking features: On Site, Garage Owned, Attached, Owned, Garage
- Attached garage spaces: 1
Accessibility
- Accessibility features: No Disability Access
Features
- Patio & porch: Roof Deck, Deck
- Exterior features: Balcony
Lot
- Size: 3,125 sqft
- Dimensions: 25X125
Details
- Parcel number: 17084470401003
- Special conditions: None
Construction
Type & style
- Home type: Condo
- Property subtype: Condominium, Duplex, Apartment, Single Family Residence
Materials
- Brick
Condition
- New construction: No
- Year built: 2007
Utilities & green energy
- Sewer: Public Sewer
- Water: Public
Community & neighborhood
Location
- Region: Chicago
HOA & financial
HOA
- Has HOA: Yes
- HOA fee: $330 monthly
- Services included: Water, Parking, Insurance, Exterior Maintenance, Lawn Care, Scavenger, Snow Removal, Internet
Other
Other facts
- Listing terms: Conventional
- Ownership: Fee Simple
Price history
| Date | Event | Price |
|---|---|---|
| 8/1/2025 | Sold | $975,000-11.3% |
Source: | ||
| 7/12/2025 | Contingent | $1,099,000 |
Source: | ||
| 5/28/2025 | Listed for sale | $1,099,000+35.7% |
Source: | ||
| 5/23/2016 | Sold | $810,000 |
Source: | ||
Public tax history
Tax history is unavailable.
Neighborhood: Near West Side
Nearby schools
GreatSchools rating
- 10/10Skinner Elementary SchoolGrades: PK-8Distance: 0.4 mi
- 1/10Wells Community Academy High SchoolGrades: 9-12Distance: 1.4 mi
Schools provided by the listing agent
- District: 299
Source: MRED as distributed by MLS GRID. This data may not be complete. We recommend contacting the local school district to confirm school assignments for this home.

Get pre-qualified for a loan
At Zillow Home Loans, we can pre-qualify you in as little as 5 minutes with no impact to your credit score.An equal housing lender. NMLS #10287.

