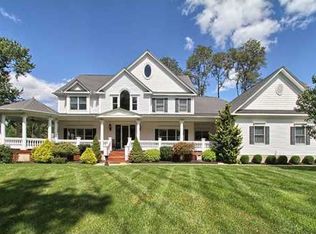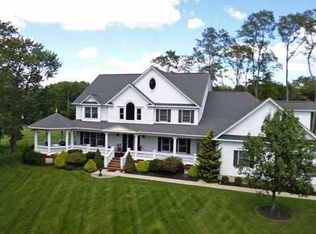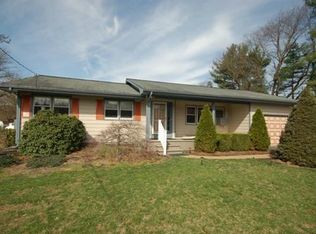Sold for $1,212,500
$1,212,500
29 N Disbrow Hill Rd, Monroe Township, NJ 08831
5beds
4,003sqft
Single Family Residence
Built in 2002
1.42 Acres Lot
$1,216,900 Zestimate®
$303/sqft
$5,883 Estimated rent
Home value
$1,216,900
$1.11M - $1.33M
$5,883/mo
Zestimate® history
Loading...
Owner options
Explore your selling options
What's special
Welcome to this stunning 4000+ sq ft luxury custom built residence set on a 1.4-acre private lot in Monroe Township. Offering elegance, comfort, and exceptional functionality, this home is perfect for multi-generational living with its first-floor in-law suite/apartment, complete with its own living room, full kitchen, full bath, private deck, and direct access to the walkout basement. Step inside through the grand two-story foyer, flanked by formal living and dining rooms ideal for entertaining. The heart of the home is the recently upgraded eat-in kitchen, featuring marble countertops (2022), custom cabinetry, pantry and newer appliances (2020/2025). There's a Flex room off the kitchen that can be used as an Office/Den/Butler's Pantry. The step-down family room with a wood-burning fireplace creates a warm and inviting space for gatherings, while gleaming hardwood floors flow throughout the first floor. Sliders from the kitchen lead out to the expansive Trex deck (2020) overlooking the backyard oasis with a fenced In-ground Pool. New Pool liner (2021), pool pump ()2023,pool filter (2023). A Laundry Room & half bath round out this floor. Upstairs, the luxurious primary suite boasts his-and-her walk-in closets with an additional storage area , plus a spa-like ensuite bathroom complete with a soaking tub, stall shower, and dual vanities. Three additional spacious bedrooms and a full hallway bath complete the second level. The exterior is equally impressive, featuring an inground pool, expansive patio, Trex deck, and a huge backyard perfect for both relaxation and entertaining. Additional highlights include a 3-car attached garage and a driveway accommodating up to 10 vehicles, 50 yrs shingle Roof, 11 zone sprinkler system. Gutters & Leaders connect underground to a dry well & property has custom landscaping. This luxury property has 2 sheds, storage under the deck & yard backing to woods for a serene & private setting. The walk-out basement is partially finished with a Full Bath & Recreation Room, multiple storage closets & access to the Garage. The Pool party can flow into the backyard & into the walk-out basement! Located within the highly rated Monroe Township School District, this property offers easy access to the NJ Turnpike (Exit 8A), Route 33, shopping, golf courses, Farms and Nature trails. This is more than a home, it's a lifestyle!
Zillow last checked: 8 hours ago
Listing updated: January 06, 2026 at 03:00pm
Listed by:
SONIA BANOTA,
BETTER HOMES&GARDENS RE MATURO 732-240-1228,
PRAJISHA PREM,
BETTER HOMES&GARDENS RE MATURO
Source: All Jersey MLS,MLS#: 2605066R
Facts & features
Interior
Bedrooms & bathrooms
- Bedrooms: 5
- Bathrooms: 5
- Full bathrooms: 4
- 1/2 bathrooms: 1
Primary bedroom
- Features: Full Bath, Walk-In Closet(s)
Bathroom
- Features: Stall Shower and Tub, Two Sinks
Dining room
- Features: Formal Dining Room
Kitchen
- Features: 2nd Kitchen, Granite/Corian Countertops, Breakfast Bar, Kitchen Exhaust Fan, Kitchen Island, Pantry, Eat-in Kitchen
Basement
- Area: 0
Heating
- Zoned, Forced Air, Separate Furnaces
Cooling
- Central Air, Ceiling Fan(s), Zoned
Appliances
- Included: Dishwasher, Dryer, Gas Range/Oven, Exhaust Fan, Microwave, Refrigerator, Range, Washer, Water Filter, Water Softener Owned, Kitchen Exhaust Fan, Gas Water Heater
Features
- Blinds, Cathedral Ceiling(s), High Ceilings, Vaulted Ceiling(s), Water Filter, Watersoftener Owned, 1 Bedroom, Kitchen, Kitchen Second, Laundry Room, Bath Half, Living Room, Bath Full, Other Room(s), Dining Room, Family Room, 4 Bedrooms, Attic, Bath Main, Bath Second, Storage, Library/Office
- Flooring: Carpet, Ceramic Tile, Wood
- Windows: Insulated Windows, Blinds
- Basement: Partially Finished, Full, Bath Full, Daylight, Recreation Room, Storage Space, Interior Entry, Utility Room
- Number of fireplaces: 1
- Fireplace features: Wood Burning
Interior area
- Total structure area: 4,003
- Total interior livable area: 4,003 sqft
Property
Parking
- Total spaces: 3
- Parking features: 2 Car Width, Asphalt, See Remarks, Garage, Attached, Garage Door Opener
- Attached garage spaces: 3
- Has uncovered spaces: Yes
Features
- Levels: Two
- Stories: 2
- Patio & porch: Deck, Patio
- Exterior features: Lawn Sprinklers, Deck, Patio, Fencing/Wall, Storage Shed, Yard, Insulated Pane Windows
- Pool features: In Ground
- Fencing: Fencing/Wall
Lot
- Size: 1.42 Acres
- Dimensions: 200.00 x 240.00
- Features: Near Shopping, Corner Lot, See Remarks
Details
- Additional structures: Shed(s)
- Parcel number: 12000030000000294
Construction
Type & style
- Home type: SingleFamily
- Architectural style: Colonial, Custom Home
- Property subtype: Single Family Residence
Materials
- Roof: Asphalt
Condition
- Year built: 2002
Utilities & green energy
- Gas: Natural Gas
- Sewer: Septic Tank
- Water: Well
- Utilities for property: Underground Utilities, Electricity Connected, Natural Gas Connected
Community & neighborhood
Location
- Region: Monroe Township
Other
Other facts
- Ownership: Fee Simple
Price history
| Date | Event | Price |
|---|---|---|
| 1/7/2026 | Pending sale | $1,225,000+1%$306/sqft |
Source: | ||
| 1/6/2026 | Sold | $1,212,500-1%$303/sqft |
Source: | ||
| 11/5/2025 | Contingent | $1,225,000$306/sqft |
Source: | ||
| 10/1/2025 | Listed for sale | $1,225,000-2.7%$306/sqft |
Source: | ||
| 9/1/2025 | Listing removed | $1,259,000$315/sqft |
Source: | ||
Public tax history
| Year | Property taxes | Tax assessment |
|---|---|---|
| 2025 | $17,193 | $647,800 |
| 2024 | $17,193 +3.7% | $647,800 |
| 2023 | $16,577 +1.7% | $647,800 |
Find assessor info on the county website
Neighborhood: 08831
Nearby schools
GreatSchools rating
- 10/10Oak Tree Elementary SchoolGrades: PK-3Distance: 2.7 mi
- 7/10Monroe Township Middle SchoolGrades: 6-8Distance: 5.3 mi
- 6/10Monroe Twp High SchoolGrades: 9-12Distance: 5.1 mi
Get a cash offer in 3 minutes
Find out how much your home could sell for in as little as 3 minutes with a no-obligation cash offer.
Estimated market value$1,216,900
Get a cash offer in 3 minutes
Find out how much your home could sell for in as little as 3 minutes with a no-obligation cash offer.
Estimated market value
$1,216,900


