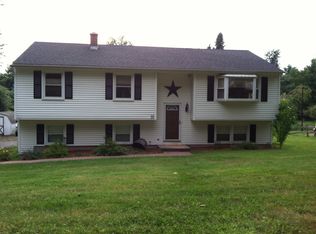Gorgeous 3 BR, 2 full bath Cape style home with new Roof, Windows, Interior Doors and Cair. In addition, a brand new Kitchen has been installed with white paneled wood cabinets, Granite countertops and sst Appliances. The Dining rm has been opened up to create an open style eating area with the Kitchen. Two new bedrooms and another full bath have been added to the house on the second floor and the original first fl bathrm has been completely remodeled. It has a first floor bedroom and a first floor laundry and "drop zone" area for coats and boots. This is an electric heated house and zoned in every room and uses Wallingford Electric as utility provider (lowest electric costs in the state). In conjunction with new thermopane windows, this will be a very energy efficient home and no furnace or boiler to worry about. Located on the east side of town, it has very easy access to I-91.
This property is off market, which means it's not currently listed for sale or rent on Zillow. This may be different from what's available on other websites or public sources.

